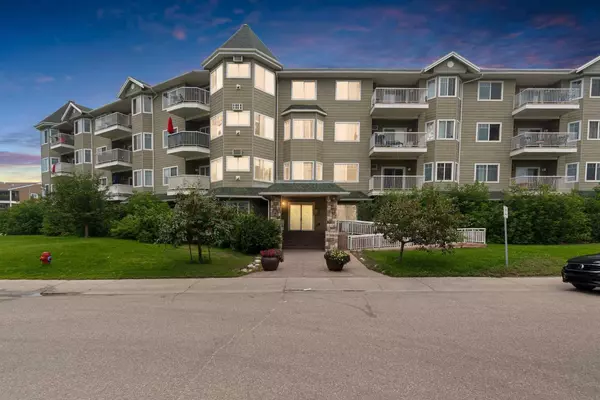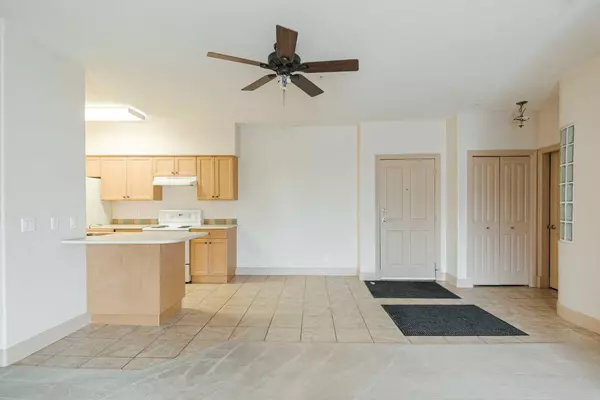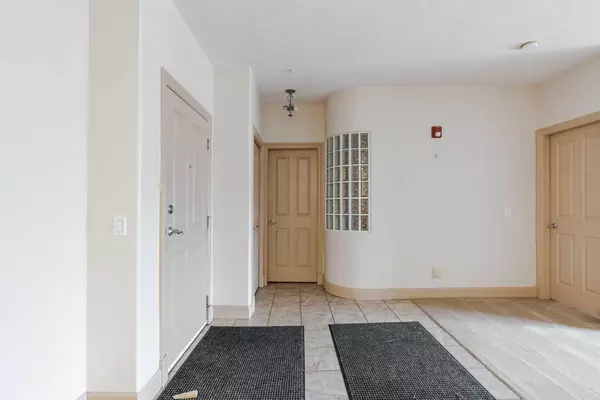For more information regarding the value of a property, please contact us for a free consultation.
9918 Gordon AVE #302 Fort Mcmurray, AB T9H5L1
Want to know what your home might be worth? Contact us for a FREE valuation!

Our team is ready to help you sell your home for the highest possible price ASAP
Key Details
Sold Price $125,000
Property Type Condo
Sub Type Apartment
Listing Status Sold
Purchase Type For Sale
Square Footage 1,009 sqft
Price per Sqft $123
Subdivision Downtown
MLS® Listing ID A2186138
Sold Date 01/22/25
Style Low-Rise(1-4)
Bedrooms 2
Full Baths 2
Condo Fees $633/mo
Originating Board Fort McMurray
Year Built 2001
Annual Tax Amount $538
Tax Year 2024
Property Description
Welcome to 302-9918 Gordon Avenue – a spacious 2-bedroom, 2-bathroom condo situated in the beautiful Royal Village. This prime downtown location offers unparalleled access to the beauty of the Snye and Clearwater River and nearby parks, including Syne, Borealis, and the Hoxton. Plus, you're just steps away from the iconic Mitchell's Café, and retail shop Velenzia ensuring that the best of downtown living is right at your doorstep.
Inside, enjoy a functional layout featuring a large living room with a cozy gas fireplace and 9 foot ceilings, separating the two bedrooms for added privacy. Each bedroom has its own bathroom, with the primary boasting an ensuite complete with a soaker tub and separate shower.
Additional perks include in-suite laundry, a private balcony, and an assigned underground parking stall. Whether you're an investor or a first-time homebuyer, this unit is an excellent opportunity - Schedule your showing today!
Location
Province AB
County Wood Buffalo
Area Fm Se
Zoning CBD1
Direction S
Rooms
Other Rooms 1
Interior
Interior Features Ceiling Fan(s), Elevator, High Ceilings, Jetted Tub, Open Floorplan, Pantry, Storage
Heating Boiler, In Floor, Fireplace(s)
Cooling Wall Unit(s)
Flooring Carpet, Laminate
Fireplaces Number 1
Fireplaces Type Gas
Appliance Dishwasher, Microwave, Refrigerator, Stove(s), Washer/Dryer
Laundry In Unit
Exterior
Parking Features Parkade, Stall, Underground
Garage Description Parkade, Stall, Underground
Community Features Park, Playground, Schools Nearby, Shopping Nearby, Sidewalks, Street Lights, Walking/Bike Paths
Amenities Available Secured Parking, Trash, Visitor Parking
Porch Balcony(s)
Exposure S
Total Parking Spaces 1
Building
Story 4
Architectural Style Low-Rise(1-4)
Level or Stories Single Level Unit
Structure Type Composite Siding,Mixed
Others
HOA Fee Include Heat,Insurance,Interior Maintenance,Maintenance Grounds,Professional Management,Reserve Fund Contributions,Sewer,Snow Removal,Trash,Water
Restrictions Condo/Strata Approval
Tax ID 91980417
Ownership Probate
Pets Allowed Call
Read Less



