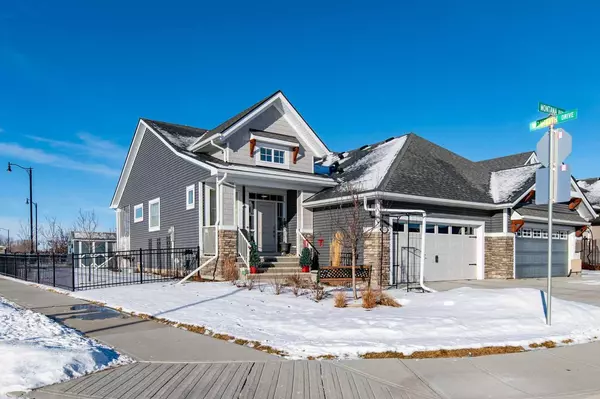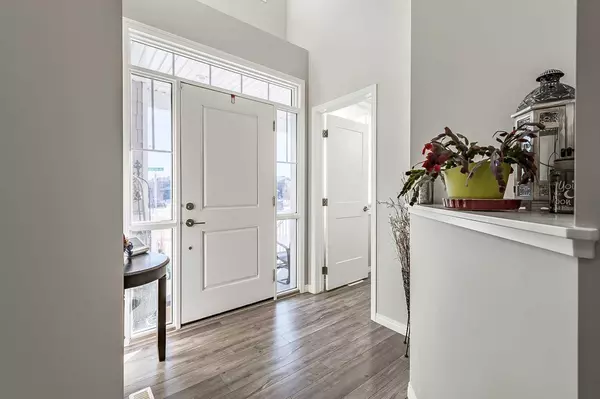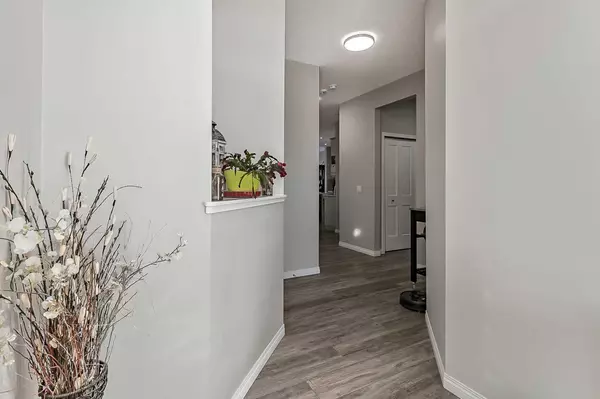For more information regarding the value of a property, please contact us for a free consultation.
502 Montana Bay SE High River, AB T1V 0J6
Want to know what your home might be worth? Contact us for a FREE valuation!

Our team is ready to help you sell your home for the highest possible price ASAP
Key Details
Sold Price $597,500
Property Type Single Family Home
Sub Type Semi Detached (Half Duplex)
Listing Status Sold
Purchase Type For Sale
Square Footage 1,204 sqft
Price per Sqft $496
Subdivision Montrose
MLS® Listing ID A2185527
Sold Date 01/17/25
Style Bungalow,Side by Side
Bedrooms 2
Full Baths 2
Half Baths 1
Originating Board Calgary
Year Built 2018
Annual Tax Amount $4,036
Tax Year 2024
Lot Size 5,026 Sqft
Acres 0.12
Property Description
This immaculate semi-detached bungalow offers 2387.72 sq.ft. of beautiful developed living space in the desirable community of Montrose! You're greeted with an east facing front porch with views of Montrose Pond. This home has a large entrance to the open concept main floor with tons of upgrades including quartz counter tops, luxury vinyl plank flooring, vaulted ceiling, and ceiling fans. The spacious primary bedroom features lots of natural light, a walk-in closet and the 5 piece ensuite includes quartz counter tops, double sinks, private water closet, soaker tub and a walk-in shower. Also on the main level is a 2 piece guest bath, laundry room (washer, dryer, pedestal washer and pedestal storage included), utility room (yes on the main level) and mud room to the double attached garage that is totally finished - insulated, drywalled, primed, painted with knockdown ceilings. The upgraded kitchen offers quartz counter tops, high end stainless steel appliances, corner pantry and center island. The living room features vaulted ceilings and a cozy fireplace with mantle. The dining area has sliding doors leading to the covered deck and out to the gorgeous yard that features trees, fruit trees, shrubs, flowers, gardens, patio, and a storage shed with solar power matches the house. A relaxing place to sit back as you enjoy your beautiful yard and views of Montrose Pond. The basement is fully finished with permits and features a family room with a feature wall and fireplace, the 2nd bedroom includes a great sitting area, perfect for reading and studying. Also on this level is a 4 piece bath, a huge office area, a hobby room for the artistic person and a tool/storage room that includes a bench and shelving. This desirable community offers pathways, playgrounds, parks, a beautiful pond and is close to schools, shopping, hospital and restaurants. You can have the best of both worlds in the charming and friendly town of High River that is just a short commute to Calgary.
Location
Province AB
County Foothills County
Zoning TND
Direction E
Rooms
Other Rooms 1
Basement Finished, Full
Interior
Interior Features Ceiling Fan(s), Double Vanity, Kitchen Island, No Smoking Home, Pantry, Quartz Counters, Soaking Tub, Storage, Sump Pump(s), Vaulted Ceiling(s), Vinyl Windows, Walk-In Closet(s)
Heating Forced Air, Natural Gas
Cooling None
Flooring Carpet, Ceramic Tile, Vinyl Plank
Fireplaces Number 2
Fireplaces Type Electric, Family Room, Gas, Glass Doors, Living Room, Mantle
Appliance Dishwasher, Dryer, Electric Stove, Garage Control(s), Garburator, Microwave Hood Fan, Refrigerator, Washer, Window Coverings
Laundry Laundry Room, Main Level
Exterior
Parking Features Concrete Driveway, Double Garage Attached, Front Drive, Garage Door Opener, Garage Faces Front, Insulated, See Remarks
Garage Spaces 2.0
Garage Description Concrete Driveway, Double Garage Attached, Front Drive, Garage Door Opener, Garage Faces Front, Insulated, See Remarks
Fence Fenced
Community Features Park, Playground, Schools Nearby, Shopping Nearby, Sidewalks, Street Lights, Walking/Bike Paths
Roof Type Asphalt Shingle
Porch Deck, Front Porch, See Remarks
Lot Frontage 43.74
Total Parking Spaces 4
Building
Lot Description Corner Lot, Fruit Trees/Shrub(s), Front Yard, Lawn, Garden, No Neighbours Behind, Landscaped, Level, Many Trees, Street Lighting, Views
Building Description Stone,Vinyl Siding, Outdoor shed matches the house and has solar power.
Foundation Poured Concrete
Architectural Style Bungalow, Side by Side
Level or Stories One
Structure Type Stone,Vinyl Siding
Others
Restrictions Restrictive Covenant
Tax ID 93971318
Ownership Private
Read Less



