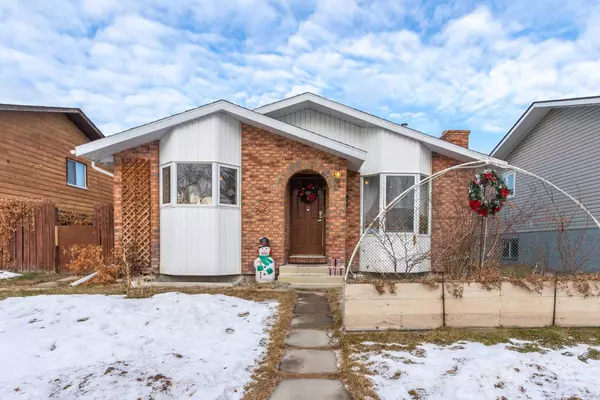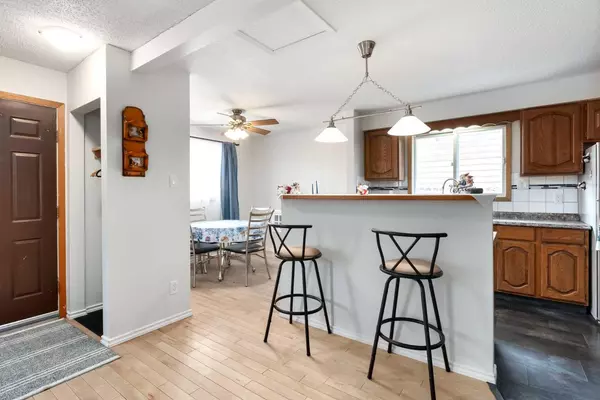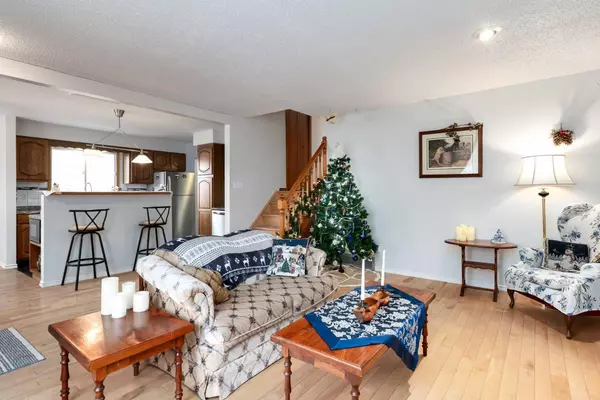For more information regarding the value of a property, please contact us for a free consultation.
724 9th AVE SE High River, AB T1V 1K5
Want to know what your home might be worth? Contact us for a FREE valuation!

Our team is ready to help you sell your home for the highest possible price ASAP
Key Details
Sold Price $528,500
Property Type Single Family Home
Sub Type Detached
Listing Status Sold
Purchase Type For Sale
Square Footage 1,208 sqft
Price per Sqft $437
Subdivision Emerson Lake Estates
MLS® Listing ID A2184883
Sold Date 01/15/25
Style 4 Level Split
Bedrooms 3
Full Baths 3
Originating Board Calgary
Year Built 1982
Annual Tax Amount $3,351
Tax Year 2024
Lot Size 5,059 Sqft
Acres 0.12
Property Description
With more than 2100 square feet of developed living space spread over 4 floors, this family home has many options and a lot of potential! The main floor is bright and open with a functional galley kitchen, dining area, large living room that has a wood burning fireplace, as well as direct access to the private back yard. On the upper level you will find a 4-piece bathroom, laundry room, and 3 bedrooms including the primary with a walk-in closet. The lower levels make up an illegal suite that includes its own kitchen area, laundry room, two full bathrooms, and 26x16' family room with electric fireplace. With a side entrance, this space could easily serve as a suite, or with the ensuite and laundry, has the potential to be used as a spacious and private master suite. The back yard is fully fenced, private with mature landscaping and has a detached double garage with alley access. Updates include a new hot water tank in 2023, furnace in 2021, new roof in 2014, and windows in 2009. This centrally located home is within walking distance to Emerson Lake, walking paths, parks, shopping and all 3 levels of schools. Please click the multimedia tab for an interactive virtual 3D tour and floor plans.
Location
Province AB
County Foothills County
Zoning TND
Direction S
Rooms
Basement Finished, Full, Suite
Interior
Interior Features Breakfast Bar, Ceiling Fan(s), Central Vacuum, No Smoking Home, Vinyl Windows, Walk-In Closet(s)
Heating Forced Air
Cooling None
Flooring Hardwood, Vinyl
Fireplaces Number 2
Fireplaces Type Electric, Wood Burning
Appliance Dishwasher, Garage Control(s), Microwave, Refrigerator, Stove(s), Washer/Dryer, Washer/Dryer Stacked, Window Coverings
Laundry In Basement, Laundry Room, Upper Level
Exterior
Parking Features Double Garage Detached, Off Street
Garage Spaces 2.0
Garage Description Double Garage Detached, Off Street
Fence Fenced
Community Features Fishing, Lake, Park, Playground, Schools Nearby, Shopping Nearby, Sidewalks, Street Lights, Walking/Bike Paths
Roof Type Asphalt Shingle
Porch None
Lot Frontage 46.0
Total Parking Spaces 4
Building
Lot Description Back Lane, Back Yard, Front Yard, Lawn, Garden, Level, Private
Foundation Poured Concrete
Architectural Style 4 Level Split
Level or Stories 4 Level Split
Structure Type Wood Frame
Others
Restrictions None Known
Tax ID 93966071
Ownership Private
Read Less



