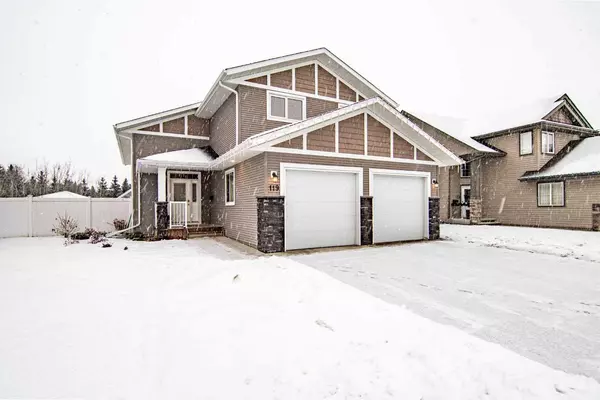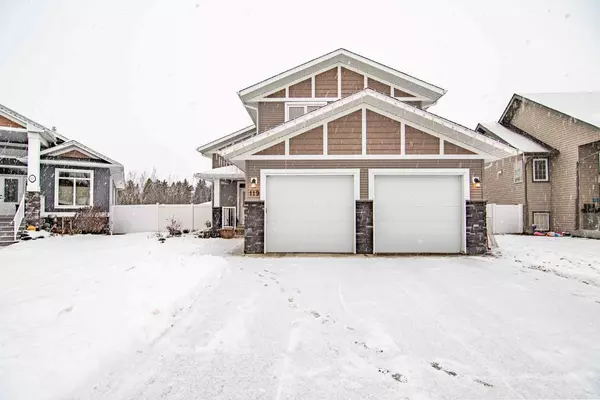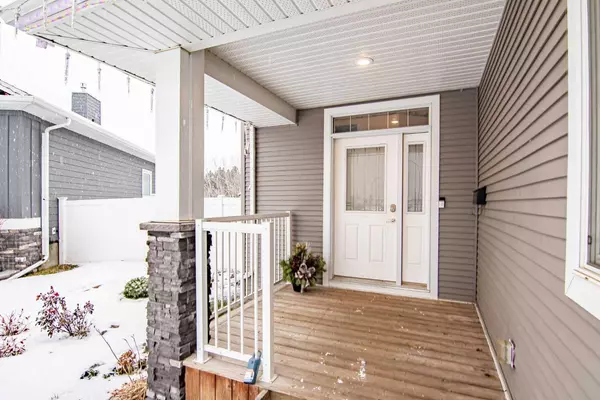For more information regarding the value of a property, please contact us for a free consultation.
119 Cedar SQ Blackfalds, AB T4M 0B4
Want to know what your home might be worth? Contact us for a FREE valuation!

Our team is ready to help you sell your home for the highest possible price ASAP
Key Details
Sold Price $505,000
Property Type Single Family Home
Sub Type Detached
Listing Status Sold
Purchase Type For Sale
Square Footage 1,466 sqft
Price per Sqft $344
Subdivision Cottonwood Meadows
MLS® Listing ID A2182082
Sold Date 01/08/25
Style Modified Bi-Level
Bedrooms 3
Full Baths 2
Originating Board Central Alberta
Year Built 2014
Annual Tax Amount $4,725
Tax Year 2024
Lot Size 7,356 Sqft
Acres 0.17
Property Description
Stunning Executive Home - A Perfect 10! This exceptional modified bi-level home checks all the boxes on your Wish list! Nestled on a quiet close, this property features a large pie-shaped lot backing onto a treed space and boasts an attached, heated 24 x 24 garage! In front you will admire the Maintenance Fee Landscaping before stepping into a grand entrance with Tall ceilings and a stylish open-concept layout that's sure to impress. The main floor show cases decorative shelving and a spacious design that's perfect for entertaining. Gleaming original " aged " laminate adds timeless charm, blending seamlessly with today's design trends. The kitchen is a chef's dream, featuring stainless steel appliances, a massive center island and luxurious granite/quartz - look alike - countertops. Open to the large dining area and living room, it's the heart of the home. From the extra large dining area, step onto the 14 x 12 covered deck and take in the peaceful park views. Perfect for BBQing with gas line ready to go! The living room exudes warmth, highlighted by a stunning fireplace and large windows that fill the space with natural light. The main floor offers two generously sized bedrooms and a full 4 pc bathroom, while the private primary suite is just a few steps up above garage. This retreat features ample space for oversized furniture and an elegant 4pc en-suite complete with a walk-in closet. The basement is an open canvas to whatever you desire but there is a builder's plan/suggestion of space available - attached to the listing. This level will accommodate two additional bedrooms, a full bathroom, and a recreation room – perfect for family movie nights or entertaining guests when completed by the new owner. The utility room is equipped with a high-efficiency furnace, hot water tank, roughed in-floor heating and a sump pump for that piece of mind. The fully fenced PIE SHAPED backyard is an outdoor oasis. It's ideal for families. all finished with beautiful gazebo in the corner. The upper deck is the perfect spot to relax and enjoy views of the green space while the kids and pets play. Competitively priced, this home is unmatched in value and features. Don't miss this incredible opportunity – who will be the lucky new owner?
Location
Province AB
County Lacombe County
Zoning R1L
Direction S
Rooms
Other Rooms 1
Basement Full, Unfinished
Interior
Interior Features Ceiling Fan(s), Central Vacuum, Closet Organizers, Kitchen Island, Laminate Counters, No Smoking Home, Open Floorplan, Pantry, See Remarks, Storage, Sump Pump(s), Vinyl Windows, Walk-In Closet(s)
Heating In Floor Roughed-In, Forced Air, Natural Gas
Cooling Central Air
Flooring Carpet, Vinyl Plank
Fireplaces Number 1
Fireplaces Type Gas, Insert, Living Room
Appliance Central Air Conditioner, Dishwasher, Dryer, Electric Stove, Garage Control(s), Microwave Hood Fan, Refrigerator, Washer, Window Coverings
Laundry In Basement
Exterior
Parking Features Concrete Driveway, Double Garage Attached, Garage Door Opener, Garage Faces Front, Heated Garage, Insulated, Parking Pad, Side By Side
Garage Spaces 2.0
Garage Description Concrete Driveway, Double Garage Attached, Garage Door Opener, Garage Faces Front, Heated Garage, Insulated, Parking Pad, Side By Side
Fence Fenced
Community Features Other, Park, Playground, Schools Nearby, Shopping Nearby, Walking/Bike Paths
Roof Type Asphalt Shingle
Porch Deck, Front Porch
Lot Frontage 40.0
Exposure N
Total Parking Spaces 2
Building
Lot Description Back Yard, Backs on to Park/Green Space, Gazebo, Front Yard, Low Maintenance Landscape, Landscaped, Level, Pie Shaped Lot, Private, See Remarks
Foundation Poured Concrete
Architectural Style Modified Bi-Level
Level or Stories Bi-Level
Structure Type Stone,Vinyl Siding,Wood Siding
Others
Restrictions None Known
Tax ID 92271016
Ownership Private
Read Less



