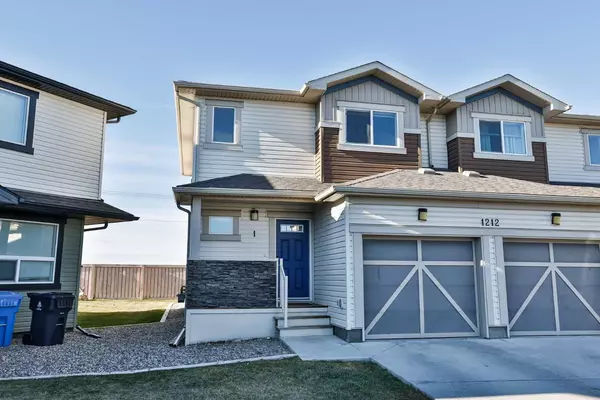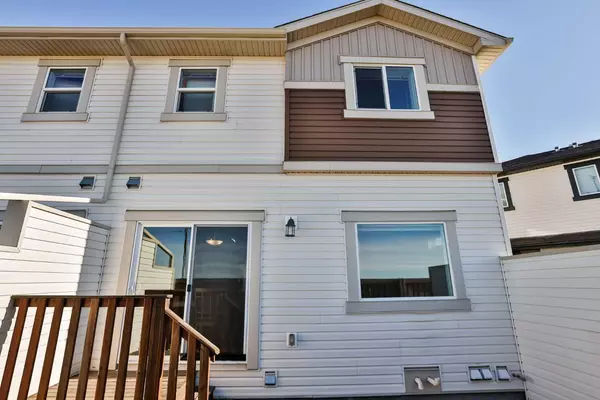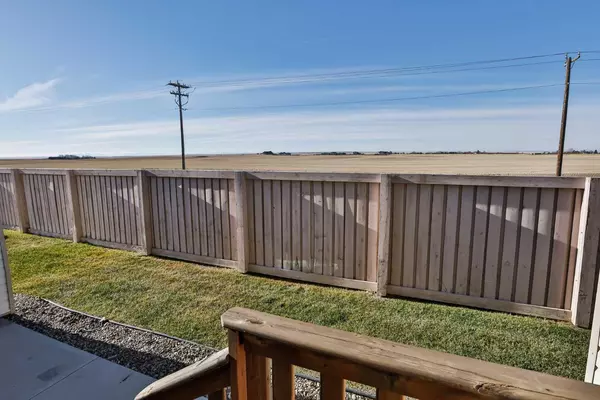For more information regarding the value of a property, please contact us for a free consultation.
1212 Keystone RD W #1 Lethbridge, AB T1J 4B7
Want to know what your home might be worth? Contact us for a FREE valuation!

Our team is ready to help you sell your home for the highest possible price ASAP
Key Details
Sold Price $340,000
Property Type Townhouse
Sub Type Row/Townhouse
Listing Status Sold
Purchase Type For Sale
Square Footage 1,230 sqft
Price per Sqft $276
Subdivision Copperwood
MLS® Listing ID A2179103
Sold Date 01/06/25
Style 2 Storey
Bedrooms 3
Full Baths 3
Half Baths 1
Condo Fees $249
Originating Board Lethbridge and District
Year Built 2013
Annual Tax Amount $3,003
Tax Year 2024
Lot Size 0.304 Acres
Acres 0.3
Property Description
Welcome to The Curve at Copperwood! This unit is the perfect setup as an investment property or for your kids coming to school! There are three large suites in this home, each with its own ensuite bath. This home is an end unit with no neighbours behind you, allowing for beautiful sunsets to the west!
The kitchen features a spacious island with quartz countertops throughout, stainless steel appliances, and a corner pantry. The living room is bright and airy, complemented by a large patio door and living room window.
Fresh paint touch-ups have been completed in the home, the carpets have recently been shampooed, new smoke detectors have been installed, and all ducts have been cleaned. The single-car garage is drywall and insulated, making it perfect for extra storage.
There is a monthly fee of $249.52 that covers lawn maintenance, insurance, snow removal, and access to your own fitness center at the clubhouse!
Contact your favourite REALTOR®? today and book a showing!
Location
Province AB
County Lethbridge
Zoning R-75
Direction E
Rooms
Other Rooms 1
Basement Finished, Full
Interior
Interior Features Kitchen Island, Open Floorplan, Pantry, Walk-In Closet(s)
Heating Forced Air, Natural Gas
Cooling Window Unit(s)
Flooring Carpet, Laminate, Linoleum
Appliance Dishwasher, Microwave, Range Hood, Refrigerator, Stove(s), Washer/Dryer, Window Coverings
Laundry In Basement
Exterior
Parking Features Single Garage Attached
Garage Spaces 1.0
Garage Description Single Garage Attached
Fence Partial
Community Features Lake, Park, Playground, Schools Nearby, Shopping Nearby, Sidewalks, Street Lights, Walking/Bike Paths
Amenities Available Clubhouse, Fitness Center, Parking, Party Room, Snow Removal
Roof Type Asphalt Shingle
Porch Patio
Total Parking Spaces 2
Building
Lot Description Back Yard, Front Yard, Lawn, No Neighbours Behind
Foundation Poured Concrete
Architectural Style 2 Storey
Level or Stories Two
Structure Type Stone,Vinyl Siding,Wood Frame
Others
HOA Fee Include Amenities of HOA/Condo,Common Area Maintenance,Insurance,Maintenance Grounds,Professional Management,Reserve Fund Contributions,Snow Removal
Restrictions Pet Restrictions or Board approval Required
Tax ID 91166306
Ownership Private
Pets Allowed Yes
Read Less



