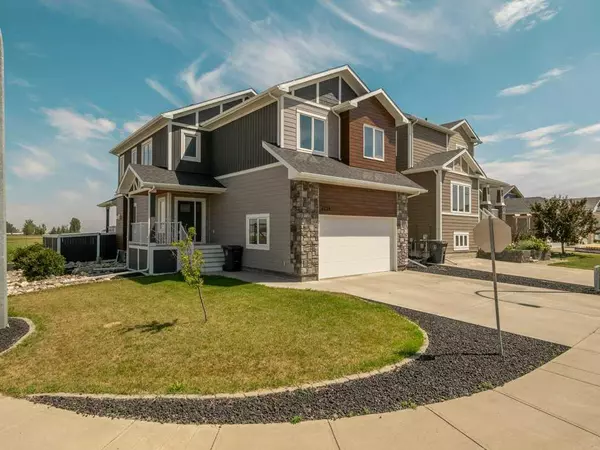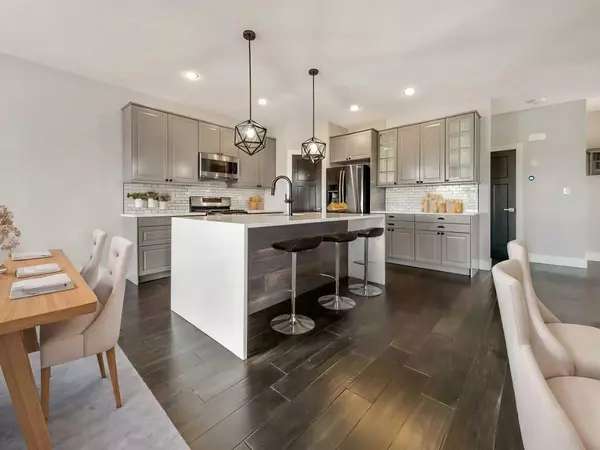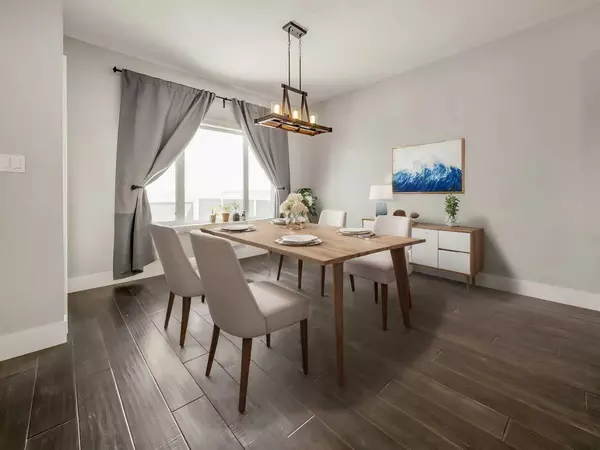For more information regarding the value of a property, please contact us for a free consultation.
4721 7 ST Coalhurst, AB T0L 0V0
Want to know what your home might be worth? Contact us for a FREE valuation!

Our team is ready to help you sell your home for the highest possible price ASAP
Key Details
Sold Price $555,000
Property Type Single Family Home
Sub Type Detached
Listing Status Sold
Purchase Type For Sale
Square Footage 2,292 sqft
Price per Sqft $242
MLS® Listing ID A2150028
Sold Date 01/04/25
Style 2 Storey
Bedrooms 5
Full Baths 3
Half Baths 1
Originating Board Lethbridge and District
Year Built 2015
Annual Tax Amount $4,535
Tax Year 2024
Lot Size 4,645 Sqft
Acres 0.11
Property Description
Welcome to this 2,292 sq ft, 2-story family home in Coalhurst. Featuring 5 bedrooms, 3.5 bathrooms, Hardie siding, and an insulated, drywalled garage, this home is designed for durability and comfort. Highlights include quartz countertops, a gas fireplace, a hot tub, and central AC. Enjoy the covered deck overlooking a park with ponds and walking paths. Located on a corner lot. It also offers a large upper family room, a 5-piece ensuite, and a walk-in closet. This could be the perfect home for your family!
Location
Province AB
County Lethbridge County
Zoning R-L
Direction W
Rooms
Other Rooms 1
Basement Finished, Full
Interior
Interior Features Closet Organizers, Quartz Counters, Vinyl Windows, Walk-In Closet(s)
Heating Forced Air
Cooling Central Air
Flooring Carpet, Laminate, Tile
Fireplaces Number 1
Fireplaces Type Gas
Appliance Central Air Conditioner, Dryer, Gas Stove, Microwave Hood Fan, Refrigerator, Washer
Laundry Upper Level
Exterior
Parking Features Double Garage Attached, Driveway, Garage Door Opener, Garage Faces Front, Insulated, Parking Pad
Garage Spaces 2.0
Garage Description Double Garage Attached, Driveway, Garage Door Opener, Garage Faces Front, Insulated, Parking Pad
Fence Fenced
Community Features Lake, Park, Schools Nearby, Shopping Nearby, Sidewalks, Street Lights, Walking/Bike Paths
Roof Type Asphalt Shingle
Porch Other
Lot Frontage 43.64
Total Parking Spaces 4
Building
Lot Description Back Yard, Corner Lot, Front Yard, Lawn, Low Maintenance Landscape, Landscaped
Foundation Poured Concrete
Architectural Style 2 Storey
Level or Stories Two
Structure Type Cement Fiber Board,Concrete,Wood Frame
Others
Restrictions None Known
Tax ID 57221040
Ownership Private
Read Less



