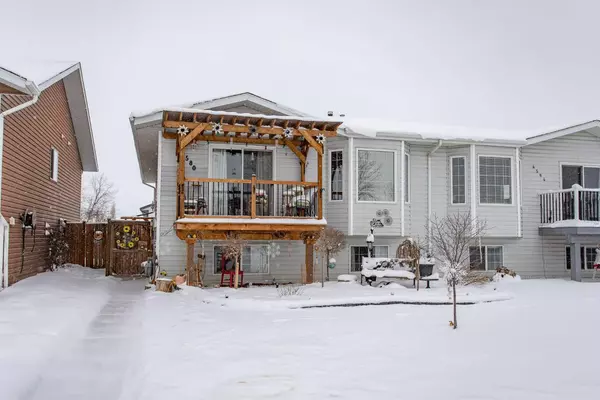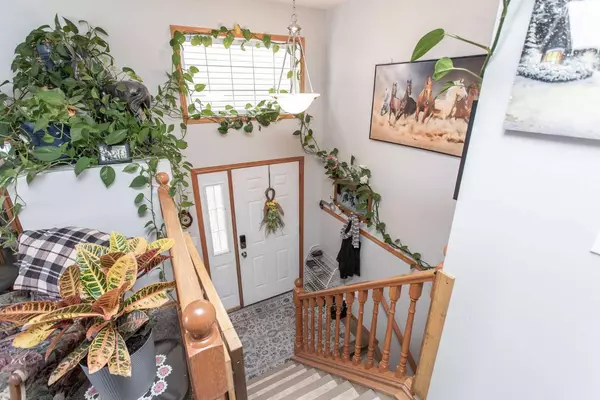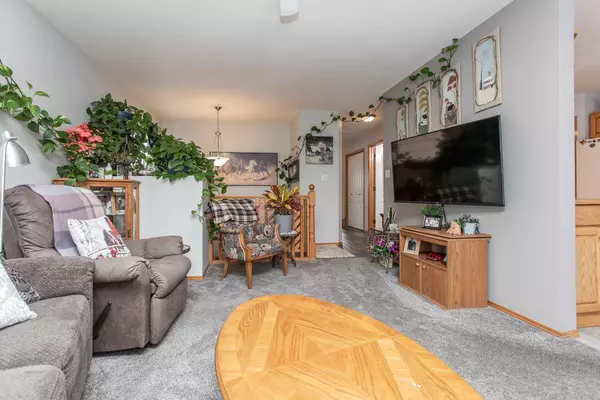For more information regarding the value of a property, please contact us for a free consultation.
4580 Westbrooke RD Blackfalds, AB T4M 0K3
Want to know what your home might be worth? Contact us for a FREE valuation!

Our team is ready to help you sell your home for the highest possible price ASAP
Key Details
Sold Price $340,000
Property Type Single Family Home
Sub Type Semi Detached (Half Duplex)
Listing Status Sold
Purchase Type For Sale
Square Footage 1,078 sqft
Price per Sqft $315
Subdivision Harvest Meadows
MLS® Listing ID A2181796
Sold Date 01/04/25
Style Bi-Level,Side by Side
Bedrooms 5
Full Baths 2
Originating Board Central Alberta
Year Built 2001
Annual Tax Amount $2,547
Tax Year 2024
Lot Size 3,580 Sqft
Acres 0.08
Property Description
Step into this lovely fully finished five bedroom duplex that has a great floorplan, lots of upgrades in recent years and pride of ownership! This home has been well cared for and has newer carpet, vinyl plank, newer stainless steel appliances, paint and shingles! The main floor is spacious with a nice kitchen with lovely oak cabinetry, laminate countertops and newer stainless steel appliances - open concept to the dining area which is close to the south facing deck with a pergola! Living room is spacious as well and makes a good place to watch movies with the family or entertain friends! Three bedrooms plus a four piece bathroom complete this level. The basement has larger windows allowing natural light to shine in and is home to a large family room, two more bedrooms, 3 piece bathroom with tiled walk in shower plus the laundry room. The back yard is a gardener's oasis and is the perfect place to relax, entertain and enjoy endless hours enjoying during the summer months! Back alley access, parking pad, shed with power, new ground level deck, fresh gravel added to the parking pad and curbing around the floral garden in the front yard. This home is a pleasure to view and is close to schools, shopping and greenspaces!
Location
Province AB
County Lacombe County
Zoning R2
Direction S
Rooms
Basement Finished, Full
Interior
Interior Features Laminate Counters, Vinyl Windows
Heating Forced Air, Natural Gas
Cooling None
Flooring Carpet, Linoleum, Tile, Vinyl
Appliance Dishwasher, Range Hood, Refrigerator, Stove(s), Washer/Dryer, Window Coverings
Laundry In Basement
Exterior
Parking Features Off Street, Parking Pad
Garage Description Off Street, Parking Pad
Fence Fenced
Community Features Playground, Schools Nearby, Shopping Nearby, Sidewalks, Street Lights
Roof Type Asphalt Shingle
Porch Deck, Pergola, See Remarks
Lot Frontage 30.0
Exposure S
Total Parking Spaces 2
Building
Lot Description Back Lane, Back Yard, Interior Lot, Landscaped, Street Lighting, Rectangular Lot
Foundation Poured Concrete
Architectural Style Bi-Level, Side by Side
Level or Stories Bi-Level
Structure Type Vinyl Siding
Others
Restrictions None Known
Tax ID 92274981
Ownership Private
Read Less



