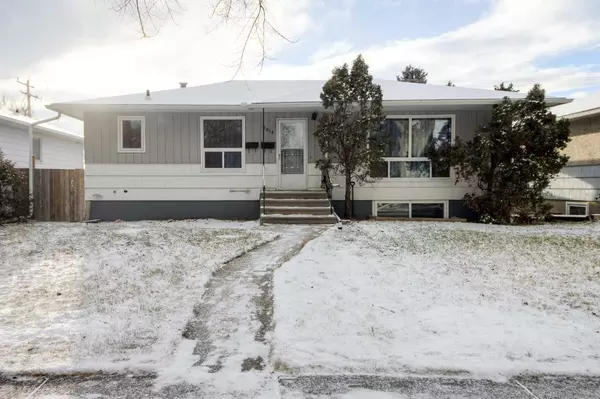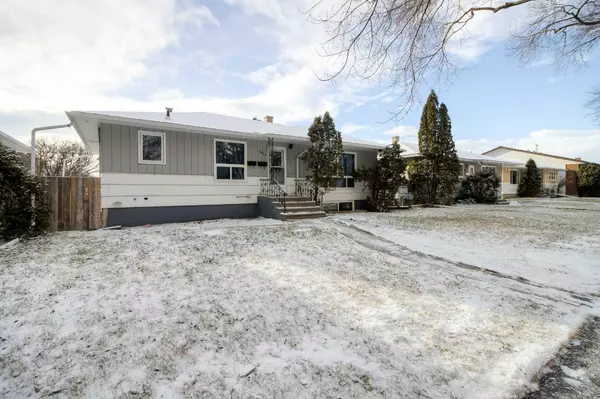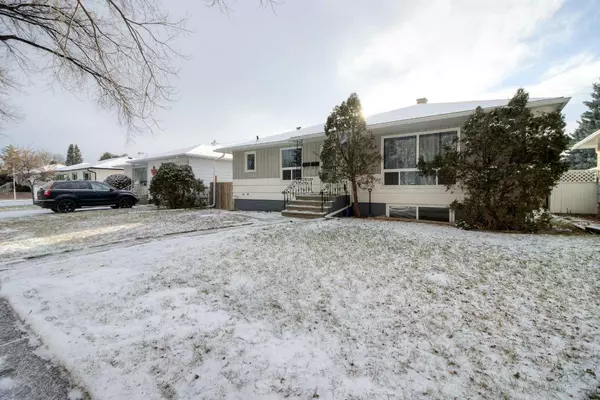For more information regarding the value of a property, please contact us for a free consultation.
2018 10 AVE S Lethbridge, AB T1K 1C1
Want to know what your home might be worth? Contact us for a FREE valuation!

Our team is ready to help you sell your home for the highest possible price ASAP
Key Details
Sold Price $393,000
Property Type Single Family Home
Sub Type Detached
Listing Status Sold
Purchase Type For Sale
Square Footage 1,040 sqft
Price per Sqft $377
Subdivision Victoria Park
MLS® Listing ID A2183959
Sold Date 01/03/25
Style Bungalow
Bedrooms 4
Full Baths 2
Originating Board Lethbridge and District
Year Built 1955
Annual Tax Amount $3,368
Tax Year 2024
Lot Size 6,000 Sqft
Acres 0.14
Property Description
The perfect Bungalow in the perfect Hospital neighborhood. This 3 + 1 bedroom home has a lot of possibilities, from the retired couple wanting a nicely updated home with a legal basement suite to help out one of the grand kids live for less, or the young couple with 2 kids that each have their own room and the parents can gain some income from the legally suited basement. This home works well for the investor searching for a property that is move in ready and can start earning income immediately while providing a great house for their tenants. Either way this home should check a lot of boxes. 4 parking stalls at the back of the house, and a ton of yard for a future garage if so desired to add later. Check out the new kitchen, bathroom, updated wiring, shingles, electric panel. The work horse furnace is still working so that may be the only future change one might make but it is ready to go. If you work at the hospital you can walk there, go home and let the dog out and return to work. It does not get any better than that!!
Location
Province AB
County Lethbridge
Zoning R-L
Direction N
Rooms
Basement Full, Suite
Interior
Interior Features Ceiling Fan(s), Vinyl Windows
Heating Forced Air, Natural Gas
Cooling None
Flooring Carpet, Linoleum, Vinyl
Fireplaces Number 1
Fireplaces Type Basement, Electric, Family Room, Free Standing
Appliance Dishwasher, Electric Stove, Gas Stove, Gas Water Heater, Microwave Hood Fan, Range Hood, Refrigerator, Washer/Dryer, Window Coverings
Laundry Common Area, In Basement, Laundry Room
Exterior
Parking Features Alley Access, Off Street, Outside
Garage Description Alley Access, Off Street, Outside
Fence Cross Fenced
Community Features Schools Nearby, Shopping Nearby, Sidewalks, Street Lights
Roof Type Asphalt Shingle
Porch None
Lot Frontage 50.0
Exposure N
Total Parking Spaces 4
Building
Lot Description Back Lane, Back Yard, City Lot, Front Yard, Lawn, Interior Lot, Landscaped, Rectangular Lot
Foundation Poured Concrete
Architectural Style Bungalow
Level or Stories One
Structure Type Wood Frame
Others
Restrictions None Known
Tax ID 91216737
Ownership Private
Read Less



