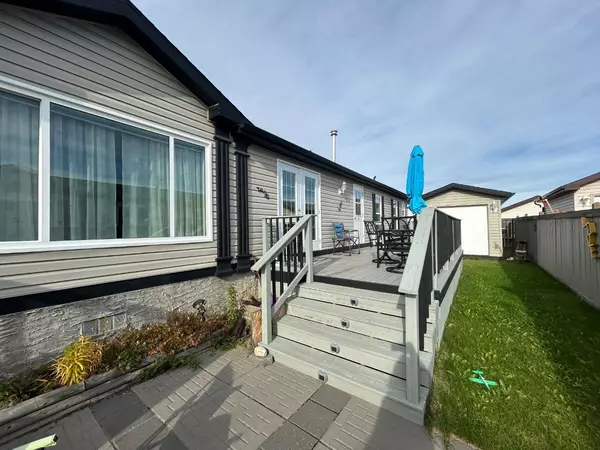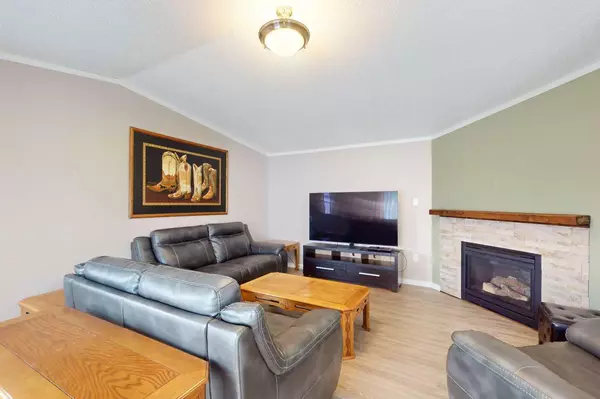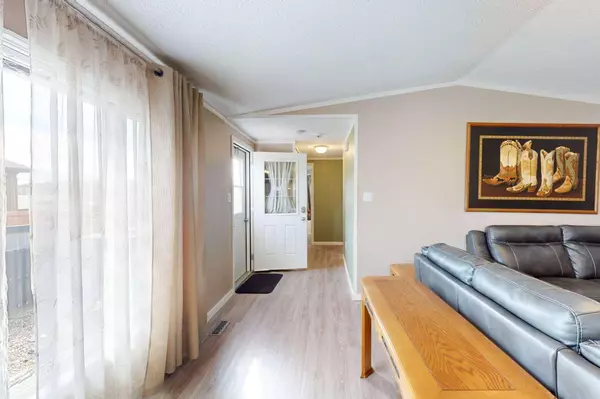For more information regarding the value of a property, please contact us for a free consultation.
304 Ash WAY Fort Mcmurray, AB T9K 0G3
Want to know what your home might be worth? Contact us for a FREE valuation!

Our team is ready to help you sell your home for the highest possible price ASAP
Key Details
Sold Price $326,500
Property Type Single Family Home
Sub Type Detached
Listing Status Sold
Purchase Type For Sale
Square Footage 1,410 sqft
Price per Sqft $231
Subdivision Timberlea
MLS® Listing ID A2171954
Sold Date 01/03/25
Style Modular Home
Bedrooms 3
Full Baths 2
Originating Board Fort McMurray
Year Built 2007
Annual Tax Amount $1,630
Tax Year 2024
Lot Size 4,301 Sqft
Acres 0.1
Property Description
NO CONDO FEES! Pride of ownership shows in this family size modular home in the Timberlea area. Spacious living room with large windows and a corner gas fireplace. Kitchen has loads of cupboard and counter space. Has an island and corner pantry so no short of room if you love working in the kitchen. More storage in cabinets in the dining area that leads out to the deck. Laundry is conveniently located off the kitchen with a doorway that leads to the side yard. Master bedroom is large enough for a king bed and has loads of closet space. You will love the ensuite bath with a stand up shower, built in make-up vanity and huge jetted soaker tub. Love that the toilet has its own space with a door. Having the other 2 bedrooms and full bath away from the master bedroom allows for lots of privacy. What the owner loves about this home is NO CARPETS. The side yard has gravel and grass along with flower beds. Also has a 16 x 10 insulated and wired workshop that makes for a perfect man cave. Separate storage in the back that can be opened up. Also comes with 2 additional sheds. You will not only love the indoor space but will also enjoy the deck and fenced yard for the kids and the pets. Fence also opens up so you can park your RV for the winter. Don't wait for this one to be scooped up and book your showing today.
Location
Province AB
County Wood Buffalo
Area Fm Nw
Zoning RMH-1
Direction NE
Rooms
Basement None
Interior
Interior Features Kitchen Island, Laminate Counters, Pantry, Vinyl Windows
Heating Forced Air, Natural Gas
Cooling None
Flooring Laminate
Fireplaces Number 1
Fireplaces Type Gas
Appliance Dishwasher, Electric Stove, Refrigerator, Washer/Dryer
Laundry In Unit
Exterior
Parking Features Parking Pad
Garage Description Parking Pad
Fence Fenced
Community Features Schools Nearby, Street Lights
Roof Type Asphalt
Porch Deck
Total Parking Spaces 2
Building
Lot Description Front Yard, Landscaped
Foundation Piling(s)
Architectural Style Modular Home
Level or Stories One
Structure Type Vinyl Siding,Wood Frame
Others
Restrictions Restrictive Covenant
Tax ID 91973585
Ownership Private
Read Less



