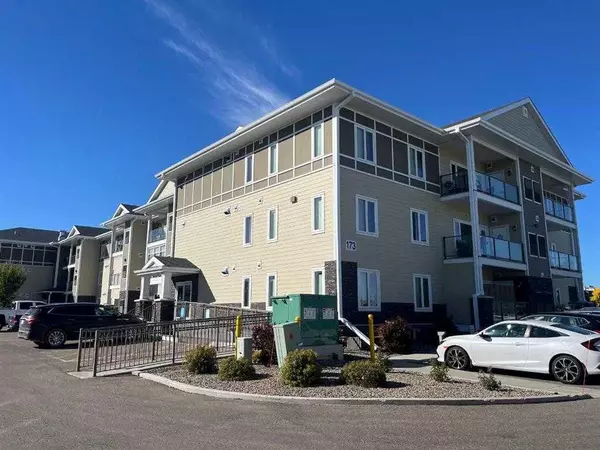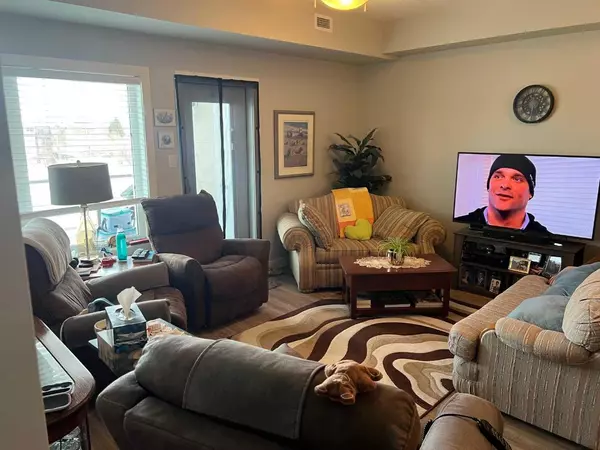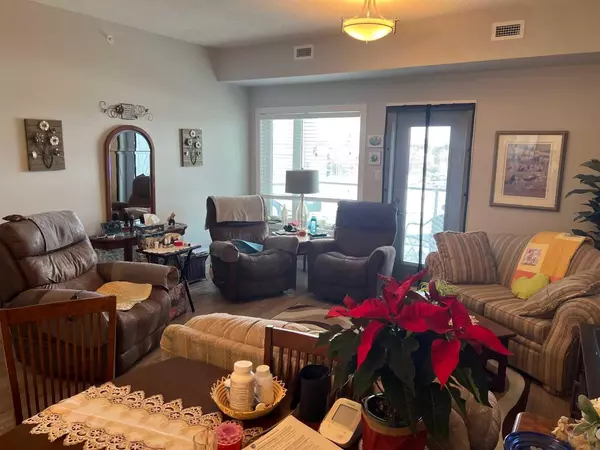For more information regarding the value of a property, please contact us for a free consultation.
173 Fairmont BLVD S #310 Lethbridge, AB T1K 7G4
Want to know what your home might be worth? Contact us for a FREE valuation!

Our team is ready to help you sell your home for the highest possible price ASAP
Key Details
Sold Price $295,000
Property Type Condo
Sub Type Apartment
Listing Status Sold
Purchase Type For Sale
Square Footage 875 sqft
Price per Sqft $337
Subdivision Fairmont
MLS® Listing ID A2182060
Sold Date 01/03/25
Style Low-Rise(1-4)
Bedrooms 2
Full Baths 2
Condo Fees $285/mo
Originating Board Lethbridge and District
Year Built 2016
Annual Tax Amount $2,531
Tax Year 2024
Property Description
This unit is located on the third floor facing north, sheltering it from the south winds and heat of the afternoon. It includes upgraded appliances, quartz counter tops and gas line for barbecue. This complex has heated underground parking, a storage locker, an exercise room, foyer and reception area with fireplace.
Location
Province AB
County Lethbridge
Zoning DC
Direction N
Rooms
Other Rooms 1
Basement None
Interior
Interior Features Kitchen Island, Quartz Counters, Storage, Vinyl Windows
Heating Forced Air, Natural Gas
Cooling Central Air
Flooring Carpet, Laminate, Linoleum
Appliance Central Air Conditioner, Dishwasher, Garage Control(s), Microwave Hood Fan, Refrigerator, Stove(s), Window Coverings
Laundry In Unit
Exterior
Parking Features Assigned, Garage Door Opener, Heated Garage, Stall, Underground
Garage Spaces 1.0
Garage Description Assigned, Garage Door Opener, Heated Garage, Stall, Underground
Community Features Shopping Nearby, Sidewalks, Street Lights
Amenities Available Elevator(s), Fitness Center, Garbage Chute, Parking, Secured Parking, Snow Removal, Storage, Trash
Roof Type Asphalt Shingle
Porch Balcony(s)
Exposure N
Total Parking Spaces 1
Building
Story 3
Foundation Poured Concrete
Architectural Style Low-Rise(1-4)
Level or Stories Single Level Unit
Structure Type Composite Siding,Stone
Others
HOA Fee Include Amenities of HOA/Condo,Common Area Maintenance,Insurance,Maintenance Grounds,Parking,Reserve Fund Contributions,See Remarks
Restrictions Adult Living,Non-Smoking Building,Pet Restrictions or Board approval Required
Tax ID 91711205
Ownership Private
Pets Allowed Restrictions, Cats OK, Dogs OK
Read Less



