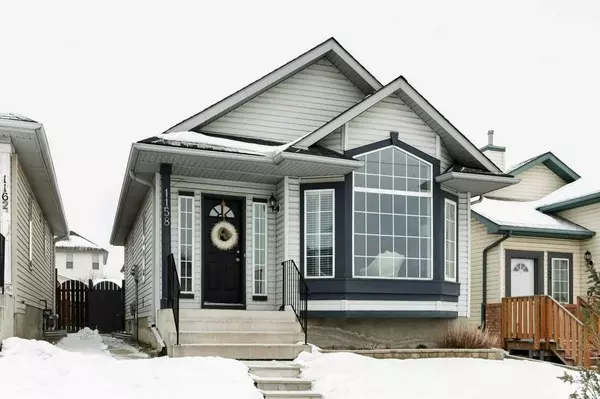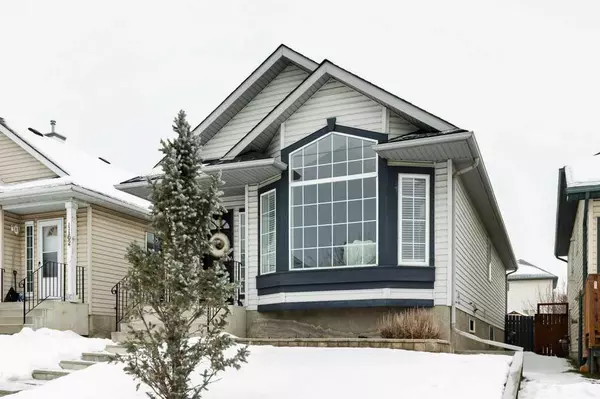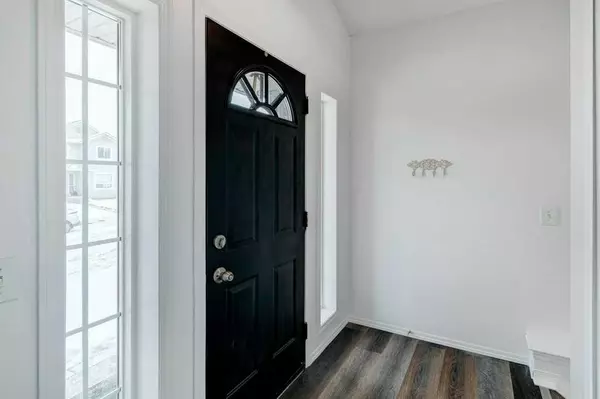For more information regarding the value of a property, please contact us for a free consultation.
1158 Country Hills CIR NW Calgary, AB T3K4W9
Want to know what your home might be worth? Contact us for a FREE valuation!

Our team is ready to help you sell your home for the highest possible price ASAP
Key Details
Sold Price $550,000
Property Type Single Family Home
Sub Type Detached
Listing Status Sold
Purchase Type For Sale
Square Footage 1,015 sqft
Price per Sqft $541
Subdivision Country Hills
MLS® Listing ID A2182241
Sold Date 01/02/25
Style Bungalow
Bedrooms 3
Full Baths 2
Originating Board Calgary
Year Built 1998
Annual Tax Amount $2,886
Tax Year 2024
Lot Size 3,207 Sqft
Acres 0.07
Property Description
OPEN HOUSES Sat. Dec 14, 1-3pm and Sunday 1-3:30pm. Bright, Beautiful and Clean! You're welcomed into this lovely, spacious home by a vaulted ceiling and bright Bay window in the main living area. It's freshly painted in neutral colors so you can just move in and enjoy! The spacious kitchen has Corian countertops and a handy pantry. Beautiful luxury vinyl plank flooring throughout the main living area makes for super easy maintenance and durability. Step out the patio doors from the dining area to your brand new deck done with pressure treated lumber and do some barbecuing or enjoy your morning coffee. With over 1960 sq. ft. of living space you have the potential of shared living arrangements with a second kitchen in the bright lower level (Illegal suite). The backyard has room for a double garage and the current zoning (R-CG) also allows for a carriage house suite over it! The furniture and firepit are negotiable. New shingles were installed in 2019.
Location
Province AB
County Calgary
Area Cal Zone N
Zoning R-CG
Direction SW
Rooms
Basement Finished, Full
Interior
Interior Features Ceiling Fan(s), High Ceilings, No Smoking Home, Open Floorplan, Pantry, Vaulted Ceiling(s), Walk-In Closet(s)
Heating Central, Forced Air
Cooling None
Flooring Carpet, Vinyl Plank
Appliance Dishwasher, Dryer, Electric Stove, Microwave Hood Fan, Range Hood, Refrigerator, Washer, Window Coverings
Laundry In Basement
Exterior
Parking Features Alley Access, Off Street, On Street, Parking Pad
Garage Description Alley Access, Off Street, On Street, Parking Pad
Fence Fenced
Community Features None
Roof Type Asphalt Shingle
Porch Deck
Lot Frontage 30.09
Exposure SW
Total Parking Spaces 1
Building
Lot Description Rectangular Lot
Foundation Poured Concrete
Architectural Style Bungalow
Level or Stories One
Structure Type Vinyl Siding
Others
Restrictions Airspace Restriction
Tax ID 95023182
Ownership Private
Read Less



