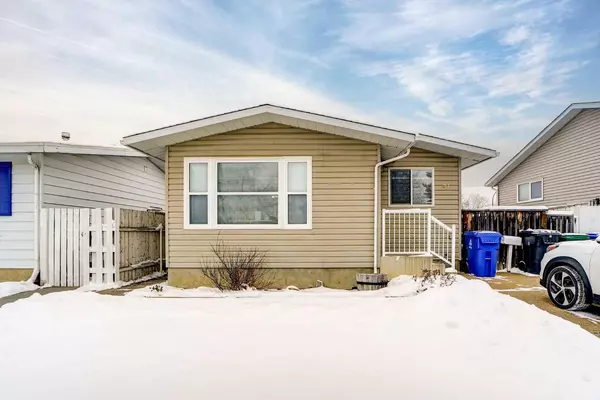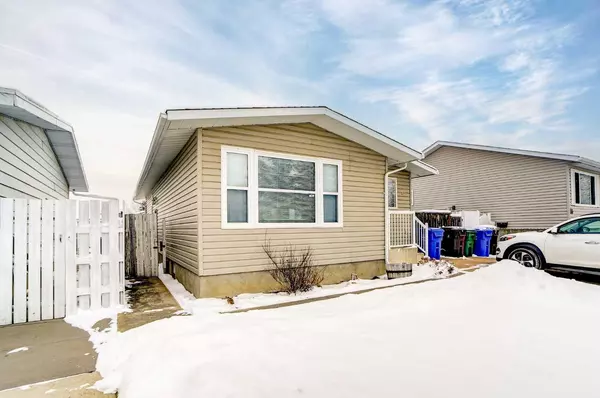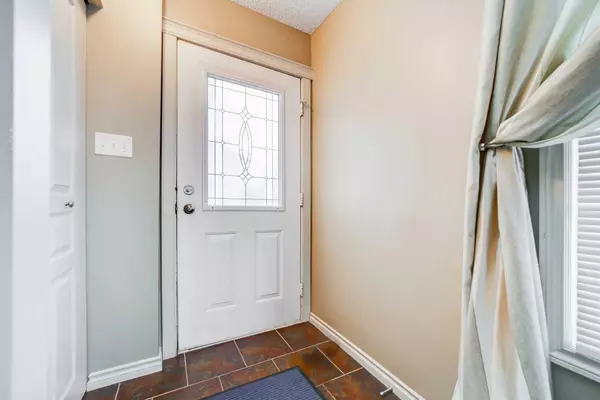For more information regarding the value of a property, please contact us for a free consultation.
51 Trent RD W Lethbridge, AB T1K4N1
Want to know what your home might be worth? Contact us for a FREE valuation!

Our team is ready to help you sell your home for the highest possible price ASAP
Key Details
Sold Price $365,000
Property Type Single Family Home
Sub Type Detached
Listing Status Sold
Purchase Type For Sale
Square Footage 1,077 sqft
Price per Sqft $338
Subdivision Varsity Village
MLS® Listing ID A2181529
Sold Date 12/31/24
Style Bungalow
Bedrooms 5
Full Baths 2
Originating Board Lethbridge and District
Year Built 1979
Annual Tax Amount $2,960
Tax Year 2024
Lot Size 4,199 Sqft
Acres 0.1
Property Description
Nestled in a well-maintained neighbourhood, this charming house features a thoughtfully designed layout ideal for an investor or couple looking to get into the real estate market. The main level boasts an inviting bright atmosphere with the kitchen adjacent to the living room including walk in pantry with additional storage and a private side deck. With three spacious bedrooms and a full bathroom that includes a double vanity, providing convenience for busy mornings and its own in suite laundry. Downstairs, the illegal basement suite offers additional flexibility with two bedrooms, good sized kitchen with its own laundry room, making it an excellent space for an in-laws suite or an additional income source.
The property includes a double detached garage with alley access, ensuring ample parking and storage options. A single driveway at the front adds to the home's convenience, enhancing its curb appeal. The roof is only 2 years old with plenty of life left. Overall, this meticulously cared-for house is a perfect blend of comfort and functionality.
Location
Province AB
County Lethbridge
Zoning R-L
Direction W
Rooms
Basement Separate/Exterior Entry, Finished, Full, Suite
Interior
Interior Features Ceiling Fan(s), Double Vanity, Pantry, Separate Entrance
Heating Forced Air
Cooling Other
Flooring Carpet, Tile
Appliance Garage Control(s), Refrigerator, Stove(s), Washer/Dryer, Washer/Dryer Stacked
Laundry Multiple Locations
Exterior
Parking Features Alley Access, Concrete Driveway, Double Garage Detached, Driveway, Off Street, Parking Pad
Garage Spaces 2.0
Garage Description Alley Access, Concrete Driveway, Double Garage Detached, Driveway, Off Street, Parking Pad
Fence Fenced
Community Features None
Roof Type Asphalt Shingle
Porch Deck
Lot Frontage 40.0
Exposure W
Total Parking Spaces 3
Building
Lot Description Back Lane, Back Yard, Landscaped
Foundation Poured Concrete
Architectural Style Bungalow
Level or Stories One
Structure Type Vinyl Siding
Others
Restrictions None Known
Tax ID 91732244
Ownership Private
Read Less



