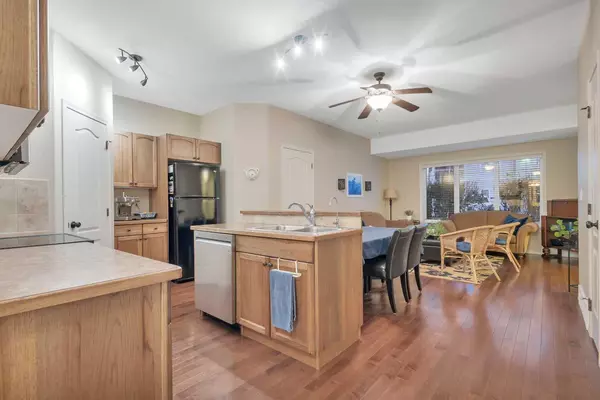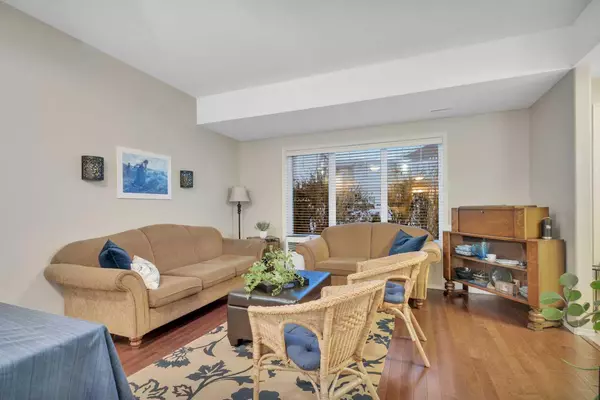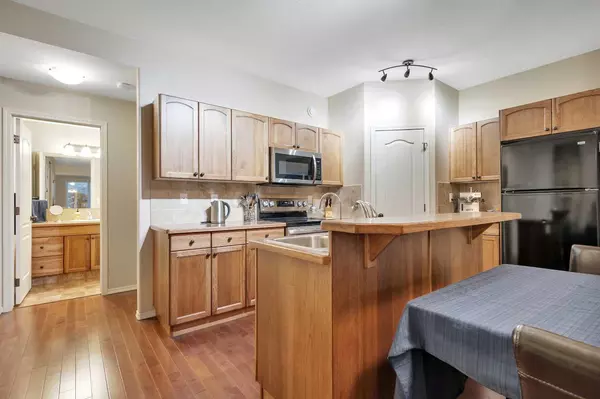For more information regarding the value of a property, please contact us for a free consultation.
99 Pioneer WAY #C4 Blackfalds, AB T4M 0C8
Want to know what your home might be worth? Contact us for a FREE valuation!

Our team is ready to help you sell your home for the highest possible price ASAP
Key Details
Sold Price $205,000
Property Type Condo
Sub Type Apartment
Listing Status Sold
Purchase Type For Sale
Square Footage 922 sqft
Price per Sqft $222
Subdivision Cottonwood Estates
MLS® Listing ID A2183648
Sold Date 12/31/24
Style Low-Rise(1-4)
Bedrooms 2
Full Baths 1
Condo Fees $282/mo
Originating Board Central Alberta
Year Built 2010
Annual Tax Amount $1,540
Tax Year 2024
Property Description
Visit REALTOR® website for additional information. That peaceful, easy feeling is here! Low maintenance, low condo fees, and a great location come with this ground-floor condo in Cottonwood Estates, Blackfalds, AB. Enjoy parks, a pond, green space, and walking trails nearby. The open-concept design features hardwood floors in the living room and kitchen. The primary bedroom includes two large closets, while the second bedroom is perfect for guests or a home office. Storage options include a pantry, linen closet, cleaning closet, and a storage room with a freezer outlet. Updates include a microwave (2020), hot water tank (2020), LG range (2020), dishwasher (2023), and washer/dryer (2023). With no stairs and powered parking steps from the door, this home is accessible and convenient. Surrounded by nature and close to amenities, this condo offers peaceful living with all the comforts you need.
Location
Province AB
County Lacombe County
Zoning R3
Direction SW
Rooms
Basement None
Interior
Interior Features Breakfast Bar, Ceiling Fan(s), Closet Organizers, Kitchen Island, Laminate Counters, Open Floorplan, Pantry, Track Lighting
Heating Forced Air
Cooling None
Flooring Carpet, Laminate, Linoleum
Fireplaces Type None
Appliance Dishwasher, Electric Range, Microwave Hood Fan, Refrigerator, Washer/Dryer Stacked
Laundry In Unit, Main Level
Exterior
Parking Features Stall
Garage Description Stall
Fence None
Community Features Park, Playground, Pool, Schools Nearby, Shopping Nearby, Sidewalks, Street Lights
Amenities Available None
Roof Type Asphalt Shingle
Porch Porch
Exposure SW
Total Parking Spaces 1
Building
Lot Description Level, Street Lighting
Story 2
Foundation Poured Concrete
Architectural Style Low-Rise(1-4)
Level or Stories Single Level Unit
Structure Type Concrete,Vinyl Siding,Wood Frame
Others
HOA Fee Include Maintenance Grounds,Snow Removal
Restrictions None Known
Tax ID 92250034
Ownership Private
Pets Allowed Restrictions, Yes
Read Less



