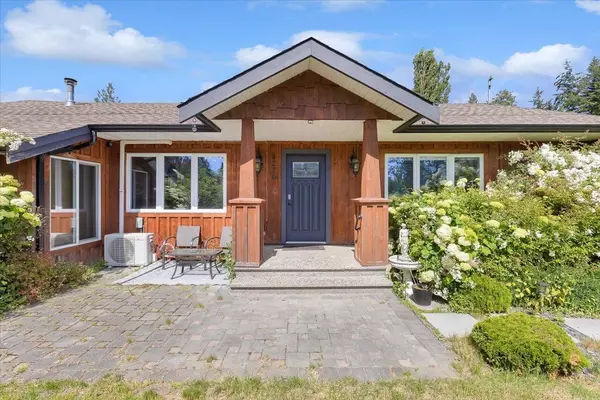For more information regarding the value of a property, please contact us for a free consultation.
4276 248 ST Langley, BC V4W 1B6
Want to know what your home might be worth? Contact us for a FREE valuation!

Our team is ready to help you sell your home for the highest possible price ASAP
Key Details
Sold Price $1,400,000
Property Type Single Family Home
Sub Type House/Single Family
Listing Status Sold
Purchase Type For Sale
Square Footage 1,815 sqft
Price per Sqft $771
Subdivision Salmon River
MLS Listing ID R2939471
Sold Date 12/15/24
Style Rancher/Bungalow
Bedrooms 3
Full Baths 2
Abv Grd Liv Area 1,815
Total Fin. Sqft 1815
Year Built 1959
Annual Tax Amount $3,722
Tax Year 2023
Lot Size 0.350 Acres
Acres 0.35
Property Description
A rare gem, this fully renovated rancher with City Sewer sits on a 15,246 SF lot with southwest-facing patios. Updated home with slate and hardwood floors, stone countertops, custom cabinetry, a wolf cooktop, a Miele oven, a river rock fireplace, and French doors leading to a private deck. All three bedrooms feature walk-in closets. The open floor plan includes ductless heat pumps throughout for efficient heating and cooling. The fully fenced property, new gutters, and landscaping that blooms beautifully in late spring and early summer make this home a must-see. Don''t just drive by-view this beautiful home on a spacious, private lot! Showings by appointment only, call listing agent.
Location
Province BC
Community Salmon River
Area Langley
Zoning RU-3
Rooms
Basement None
Kitchen 1
Interior
Interior Features Air Conditioning
Heating Baseboard, Electric, Heat Pump
Fireplaces Number 1
Fireplaces Type Natural Gas
Heat Source Baseboard, Electric, Heat Pump
Exterior
Exterior Feature Patio(s), Sundeck(s)
Parking Features Open, RV Parking Avail.
Amenities Available Air Cond./Central, In Suite Laundry, Storage
View Y/N No
Roof Type Asphalt
Lot Frontage 100.0
Building
Story 1
Foundation Concrete Perimeter
Sewer City/Municipal
Water Well - Drilled
Structure Type Frame - Wood
Others
Tax ID 001-286-200
Energy Description Baseboard,Electric,Heat Pump
Read Less
Bought with Planet Group Realty Inc.



