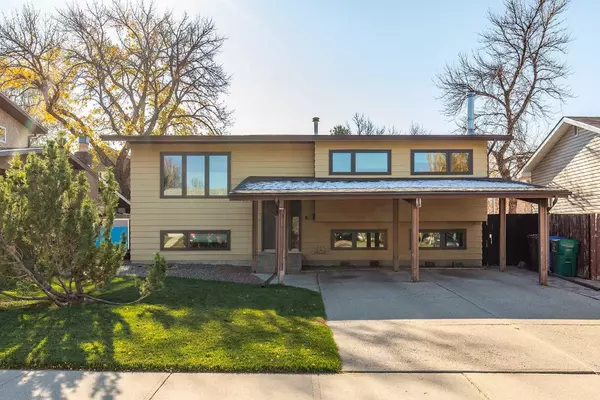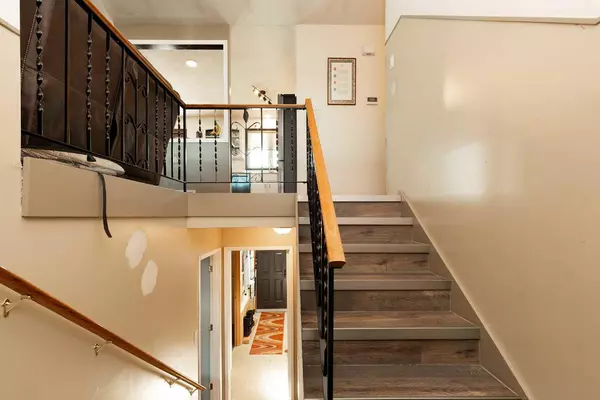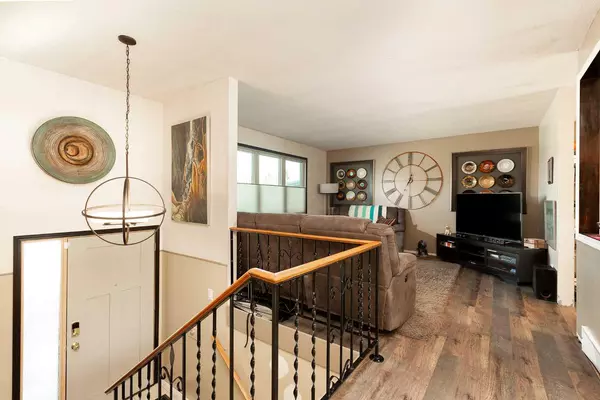For more information regarding the value of a property, please contact us for a free consultation.
1602 20 AVE N Lethbridge, AB T1H 4W3
Want to know what your home might be worth? Contact us for a FREE valuation!

Our team is ready to help you sell your home for the highest possible price ASAP
Key Details
Sold Price $362,000
Property Type Single Family Home
Sub Type Detached
Listing Status Sold
Purchase Type For Sale
Square Footage 1,100 sqft
Price per Sqft $329
Subdivision Winston Churchill
MLS® Listing ID A2175473
Sold Date 12/30/24
Style Bi-Level
Bedrooms 4
Full Baths 3
Originating Board Lethbridge and District
Year Built 1977
Annual Tax Amount $3,153
Tax Year 2024
Lot Size 5,747 Sqft
Acres 0.13
Property Description
Step inside this charming 1,100 sq. ft. bi-level home, set in a peaceful and friendly neighborhood. The community here is truly welcoming, making it a great place to settle in. The home has seen some fantastic updates, including new windows, a roof replacement in 2022, upgraded 5” eavestroughs and more! With 4 bedrooms and 2.5 bathrooms, this home has room for the whole family. The main floor has a bright, open feel, while the lower level features a cozy living room complete with a wood-burning fireplace—ideal for family nights in. Enjoy new kitchen appliances, updated window coverings, and central AC to keep things cool in the summer. The big backyard is perfect for BBQs, playtime, or simply unwinding after a long day. There is a front carport which adds a touch of convenience for easy parking. If you've been looking for an affordable family home, this is the one for you! Please try to give 24 hours notice for showings. Owner has to take the dog out.”
Location
Province AB
County Lethbridge
Zoning R-L
Direction N
Rooms
Other Rooms 1
Basement Finished, Full
Interior
Interior Features See Remarks
Heating Forced Air, Natural Gas
Cooling Central Air
Flooring Carpet, Laminate, Linoleum
Fireplaces Number 1
Fireplaces Type Wood Burning
Appliance See Remarks
Laundry In Basement
Exterior
Parking Features Carport
Garage Description Carport
Fence Fenced
Community Features Schools Nearby, Shopping Nearby
Roof Type Asphalt Shingle
Porch Deck
Lot Frontage 50.0
Total Parking Spaces 2
Building
Lot Description Back Yard, Front Yard, Landscaped, Standard Shaped Lot
Foundation Poured Concrete
Architectural Style Bi-Level
Level or Stories Bi-Level
Structure Type Vinyl Siding
Others
Restrictions None Known
Tax ID 91651423
Ownership Private
Read Less



