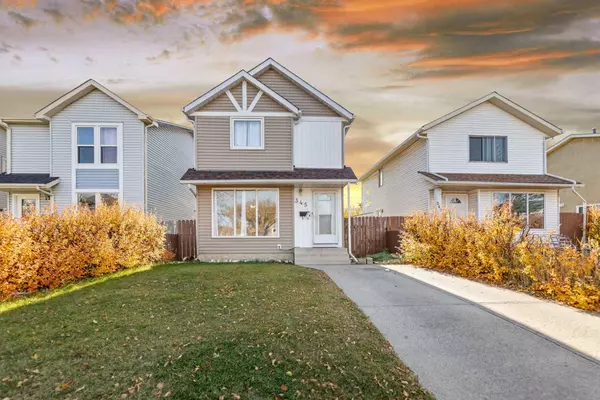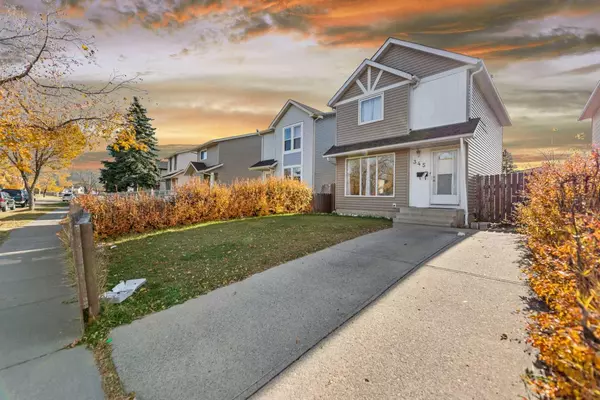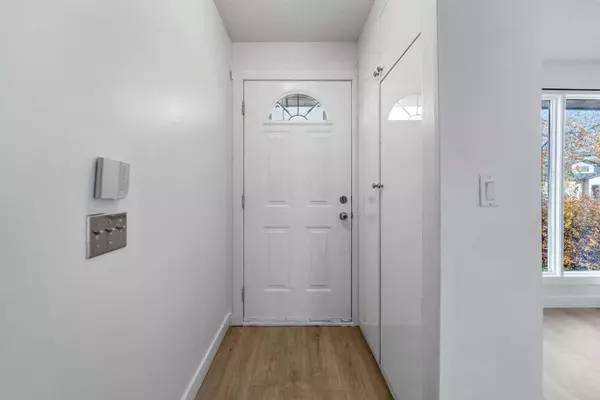For more information regarding the value of a property, please contact us for a free consultation.
345 Falshire DR NE Calgary, AB T3J 1T8
Want to know what your home might be worth? Contact us for a FREE valuation!

Our team is ready to help you sell your home for the highest possible price ASAP
Key Details
Sold Price $453,000
Property Type Single Family Home
Sub Type Detached
Listing Status Sold
Purchase Type For Sale
Square Footage 1,110 sqft
Price per Sqft $408
Subdivision Falconridge
MLS® Listing ID A2173927
Sold Date 12/28/24
Style 2 Storey
Bedrooms 3
Full Baths 1
Half Baths 1
Originating Board Calgary
Year Built 1981
Annual Tax Amount $2,322
Tax Year 2024
Lot Size 3,196 Sqft
Acres 0.07
Property Description
Perfect starter home in the heart of Falconridge. Welcome to this beautiful 2 storey home with 3 bedroom and 1.5 bathrooms. Walking in you will greet yourself to the open and inviting living room with an abundance of sunlight. Walking in towards the kitchen you will notice the recently upgraded cabinetry throughout. Kitchen leads out to deck and a huge backyard perfect for entertaining or a growing family. The upper level consists of three large bedrooms including a cheater door ensuite bathroom. The basement has another large family room as well as space for another bathroom and bedroom. A concrete parking pad along with street parking at the front of the house allows for ample parking spaces. The back alley is also fully paved. Located within walking distance to schools, transit, shopping, NE Sportsplex & many more amenities.
Location
Province AB
County Calgary
Area Cal Zone Ne
Zoning R-CG
Direction NW
Rooms
Basement Full, Partially Finished
Interior
Interior Features Central Vacuum, No Animal Home, No Smoking Home, Open Floorplan
Heating Forced Air, Natural Gas
Cooling None
Flooring Laminate, Tile
Appliance Dishwasher, Electric Stove, Window Coverings
Laundry Main Level
Exterior
Parking Features Off Street
Garage Description Off Street
Fence Fenced
Community Features Park, Playground, Schools Nearby, Shopping Nearby, Sidewalks, Street Lights, Tennis Court(s)
Roof Type Asphalt Shingle
Porch Deck, Front Porch, Patio
Lot Frontage 30.0
Exposure N
Total Parking Spaces 2
Building
Lot Description Back Lane, Lawn, Landscaped, Level, Paved
Foundation Poured Concrete
Architectural Style 2 Storey
Level or Stories Two
Structure Type Vinyl Siding,Wood Frame
Others
Restrictions Utility Right Of Way
Tax ID 95223500
Ownership Private
Read Less



