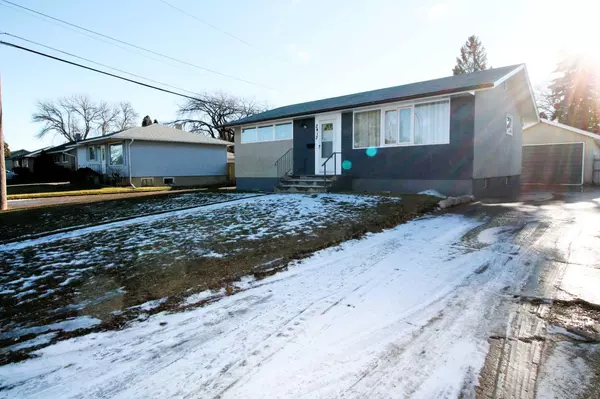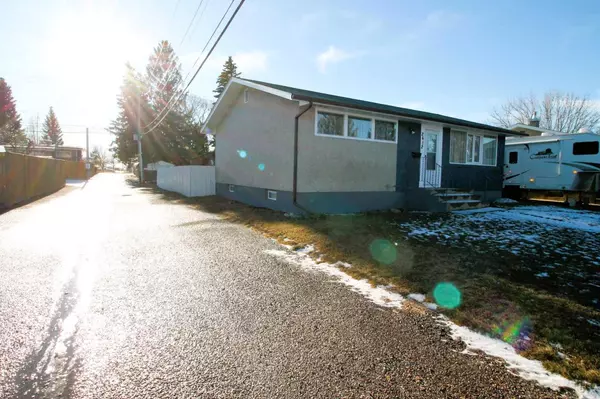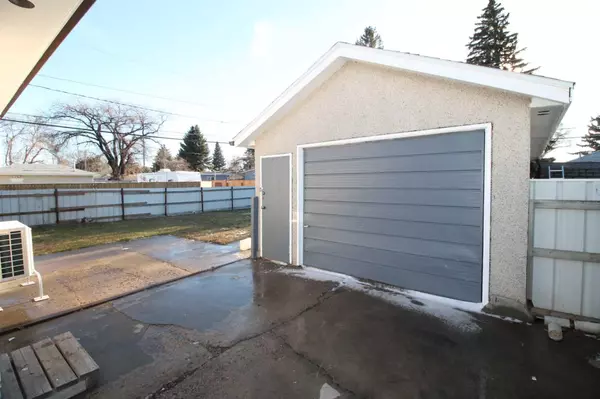For more information regarding the value of a property, please contact us for a free consultation.
2412 5A AVE N Lethbridge, AB T1H 0R7
Want to know what your home might be worth? Contact us for a FREE valuation!

Our team is ready to help you sell your home for the highest possible price ASAP
Key Details
Sold Price $280,000
Property Type Single Family Home
Sub Type Detached
Listing Status Sold
Purchase Type For Sale
Square Footage 936 sqft
Price per Sqft $299
Subdivision Anderson Industrial Park
MLS® Listing ID A2181081
Sold Date 12/27/24
Style Bungalow
Bedrooms 4
Full Baths 2
Originating Board Lethbridge and District
Year Built 1961
Annual Tax Amount $2,724
Tax Year 2024
Lot Size 5,450 Sqft
Acres 0.13
Property Description
Here is a great 4 bedroom bungalow in a nice area with so much potential. Very recently this home has undergone some great updates including new electrical service. Including a new panel, New toilets, new paint (upstairs), hot water tank, a new high end heat pump for warmth in the winter and cool in the summer. This was a very expensive update and should give you peace of mind for many years to come. The shingles were replaced in 2014 and look great. The basement is partially finished with a 3 piece bath, 2 bedrooms (windows do not meet egress) laundry area, large family room and lots of storage. The yard is very spacious and includes a super long 36'x14' garage. Put this home on the top of your list to view as it won't last long.
Location
Province AB
County Lethbridge
Zoning R-L
Direction N
Rooms
Basement Full, Partially Finished
Interior
Interior Features See Remarks, Storage
Heating High Efficiency, ENERGY STAR Qualified Equipment, Heat Pump, See Remarks
Cooling ENERGY STAR Qualified Equipment, Full
Flooring Carpet, Linoleum
Appliance Other
Laundry In Basement
Exterior
Parking Features Single Garage Detached
Garage Spaces 1.0
Garage Description Single Garage Detached
Fence Fenced
Community Features Other, Schools Nearby, Shopping Nearby, Sidewalks, Street Lights
Roof Type Asphalt Shingle
Porch Other, See Remarks
Lot Frontage 50.0
Total Parking Spaces 4
Building
Lot Description Back Lane, Back Yard, City Lot, Front Yard, Rectangular Lot
Foundation Poured Concrete
Architectural Style Bungalow
Level or Stories One
Structure Type Concrete,Mixed,Wood Frame
Others
Restrictions None Known
Tax ID 91651092
Ownership Estate Trust,Probate
Read Less



