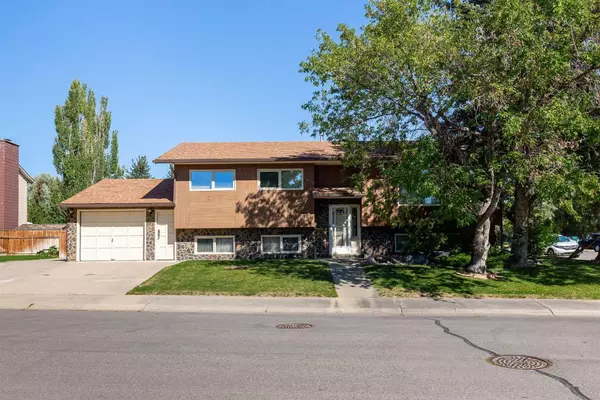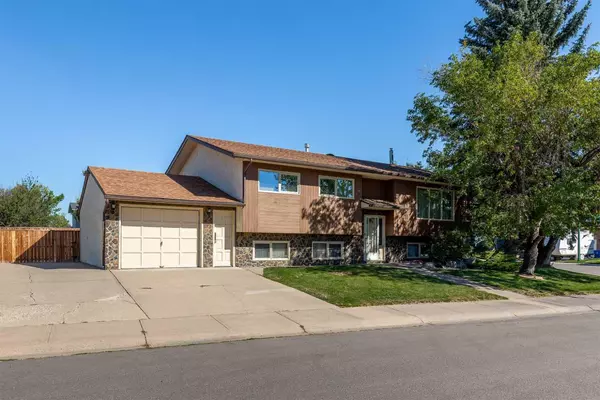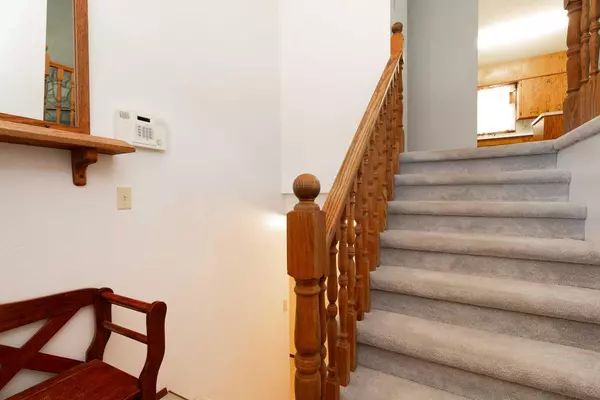For more information regarding the value of a property, please contact us for a free consultation.
165 Purdue CT W Lethbridge, AB T1K 4S3
Want to know what your home might be worth? Contact us for a FREE valuation!

Our team is ready to help you sell your home for the highest possible price ASAP
Key Details
Sold Price $381,000
Property Type Single Family Home
Sub Type Detached
Listing Status Sold
Purchase Type For Sale
Square Footage 1,315 sqft
Price per Sqft $289
Subdivision Varsity Village
MLS® Listing ID A2164617
Sold Date 12/27/24
Style Bi-Level
Bedrooms 6
Full Baths 3
Originating Board Lethbridge and District
Year Built 1984
Annual Tax Amount $3,786
Tax Year 2024
Lot Size 6,217 Sqft
Acres 0.14
Property Description
Located in Varsity Village, this 6 bedroom, 3 bathroom home was lovingly maintained by the same family for over 35 years. With an abundance of space, this property has some really great features including a large kitchen, gas fireplace, 3 main floor bedrooms, master bedroom ensuite and an enclosed sunroom. The walk-up basement has an additional 3 bedrooms, finished storage room and an extra large family room 3 full bathrooms in total, many upgraded windows, newer furnace, shingles & exterior paint. Situated on a large corner lot with an insulated & drywalled single attached garage and 2 driveways! Walking distance to Nicholas Sheran & the University. This property checks all the boxes!
Location
Province AB
County Lethbridge
Zoning R-L
Direction S
Rooms
Other Rooms 1
Basement Finished, Full, Walk-Up To Grade
Interior
Interior Features Kitchen Island, See Remarks, Separate Entrance, Storage
Heating Forced Air
Cooling Central Air
Flooring Carpet, Linoleum, Vinyl Plank
Fireplaces Number 1
Fireplaces Type Gas, Great Room
Appliance Central Air Conditioner, Dishwasher, Freezer, Garage Control(s), Microwave, Range Hood, Refrigerator, Stove(s), Window Coverings
Laundry In Basement
Exterior
Parking Features Off Street, RV Access/Parking, Single Garage Attached
Garage Spaces 1.0
Garage Description Off Street, RV Access/Parking, Single Garage Attached
Fence Fenced
Community Features Lake, Other, Park, Playground, Schools Nearby, Shopping Nearby, Sidewalks, Street Lights
Roof Type Asphalt Shingle
Porch Deck, Enclosed, See Remarks
Lot Frontage 59.0
Total Parking Spaces 6
Building
Lot Description Back Yard, Corner Lot, Front Yard, Lawn, Low Maintenance Landscape, Landscaped, Street Lighting, See Remarks, Treed
Foundation Poured Concrete
Architectural Style Bi-Level
Level or Stories Bi-Level
Structure Type Stone,Stucco,Wood Siding
Others
Restrictions None Known
Tax ID 91288330
Ownership Other
Read Less



