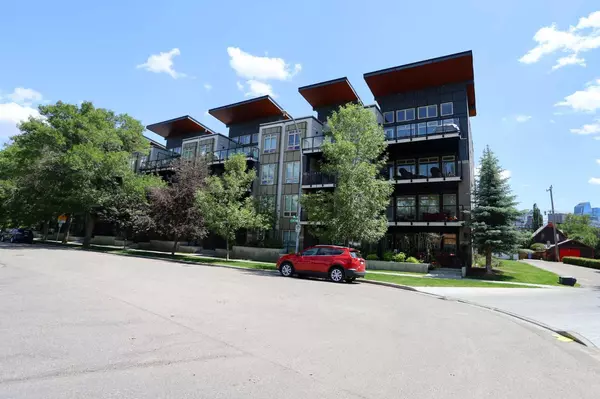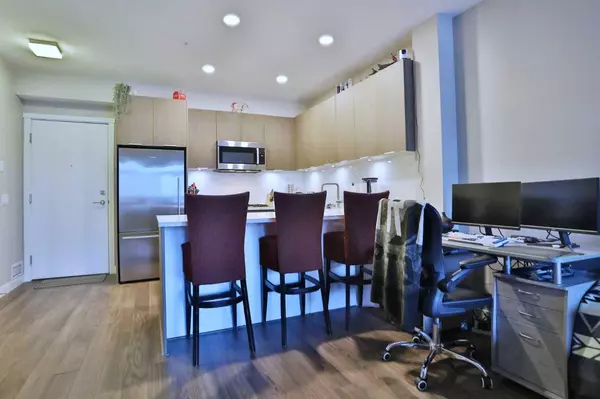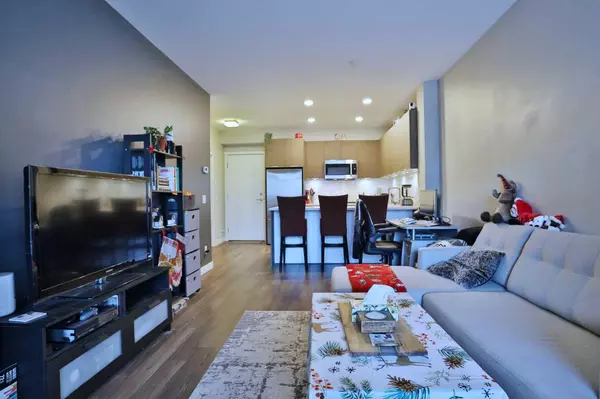For more information regarding the value of a property, please contact us for a free consultation.
823 5 AVE NW #123 Calgary, AB T2N 0R5
Want to know what your home might be worth? Contact us for a FREE valuation!

Our team is ready to help you sell your home for the highest possible price ASAP
Key Details
Sold Price $360,000
Property Type Condo
Sub Type Apartment
Listing Status Sold
Purchase Type For Sale
Square Footage 598 sqft
Price per Sqft $602
Subdivision Sunnyside
MLS® Listing ID A2182542
Sold Date 12/27/24
Style Apartment
Bedrooms 1
Full Baths 1
Condo Fees $415/mo
Originating Board Calgary
Year Built 2015
Annual Tax Amount $1,991
Tax Year 2024
Property Description
Opportunity knocks here in Bucci's coveted VEN KENSINGTON complex tucked away in this quiet cul-de-sac in the popular inner city community of Sunnyside, at the base of McHugh Bluff & walking distance to Sunnyside LRT, shopping & the vibrant Kensington district. This fantastic main floor unit enjoys upgraded laminate floors & 9ft ceilings, 1 bedroom & 1 full bath, titled underground parking for your exclusive use & fabulous patio for your outdoor enjoyment. This sleek & stylish condo has a terrific open concept living/dining room, designer kitchen with quartz counters & Bosch stainless steel appliances including gas cooktop & convection oven, plus Fisher & Paykel fridge. Cozy bedroom with walkthru closet with its own separate access into the bathroom with soaker tub, quartz counters & glass shower. Insuite laundry with space-saving Whirlpool washer & dryer. Large insuite storage room & separate storage locker. And the icing on the cake in your new home is the huge outdoor terrace...almost 200sqft with a covered area with gas BBQ line & gate to the street. The lucky residents of this BuiltGreen complex also have access to a car wash bay, bike storage, workshop room & underground visitor parking for their guests. Top-notch location with a playground right across the street, just minutes to historic Riley Park & off-leash parks, SAIT, Jubilee Auditorium, Alberta University of the Arts & downtown.
Location
Province AB
County Calgary
Area Cal Zone Cc
Zoning DC
Direction NW
Rooms
Basement None
Interior
Interior Features High Ceilings, Open Floorplan, Quartz Counters, Soaking Tub, Storage
Heating Baseboard
Cooling None
Flooring Carpet, Ceramic Tile, Laminate
Appliance Convection Oven, Dishwasher, Dryer, Garburator, Gas Cooktop, Microwave Hood Fan, Refrigerator, Washer, Window Coverings
Laundry In Unit
Exterior
Parking Features Parkade, Titled, Underground
Garage Spaces 1.0
Garage Description Parkade, Titled, Underground
Fence None
Community Features Park, Playground, Schools Nearby, Shopping Nearby
Amenities Available Car Wash, Elevator(s), Secured Parking, Storage, Visitor Parking, Workshop
Roof Type Membrane
Porch Patio
Exposure NW
Total Parking Spaces 1
Building
Lot Description Back Lane, Low Maintenance Landscape, Underground Sprinklers
Story 4
Foundation Poured Concrete
Architectural Style Apartment
Level or Stories Single Level Unit
Structure Type Brick,Cement Fiber Board,Wood Frame
Others
HOA Fee Include Amenities of HOA/Condo,Common Area Maintenance,Heat,Insurance,Maintenance Grounds,Professional Management,Reserve Fund Contributions,Sewer,Snow Removal,Water
Restrictions Pet Restrictions or Board approval Required,Short Term Rentals Not Allowed
Tax ID 94969379
Ownership Private
Pets Allowed Restrictions
Read Less



