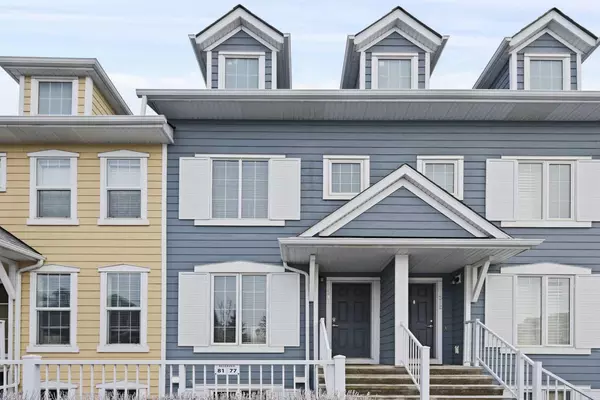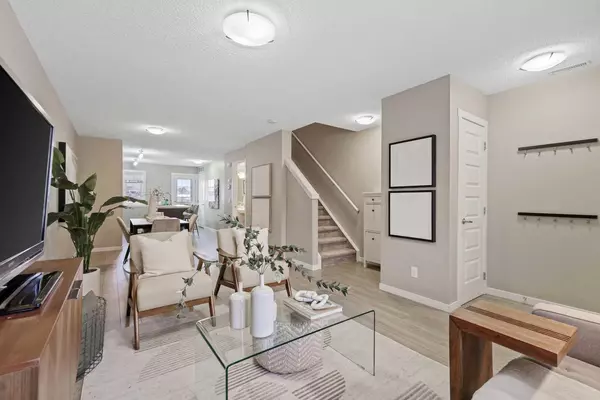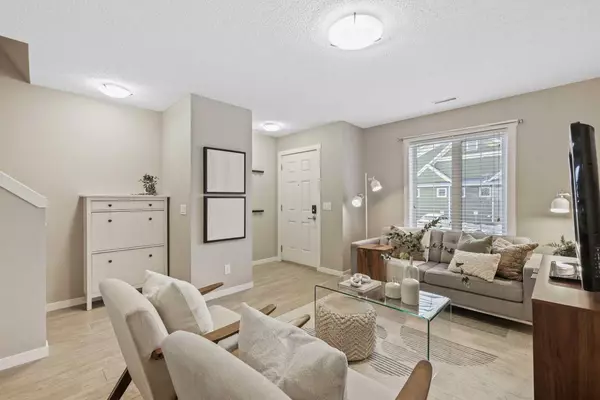For more information regarding the value of a property, please contact us for a free consultation.
310 Mckenzie Towne Close SE Calgary, AB T2Z 1A9
Want to know what your home might be worth? Contact us for a FREE valuation!

Our team is ready to help you sell your home for the highest possible price ASAP
Key Details
Sold Price $380,777
Property Type Townhouse
Sub Type Row/Townhouse
Listing Status Sold
Purchase Type For Sale
Square Footage 1,115 sqft
Price per Sqft $341
Subdivision Mckenzie Towne
MLS® Listing ID A2183150
Sold Date 12/26/24
Style 2 Storey,Side by Side
Bedrooms 2
Full Baths 1
Half Baths 1
Condo Fees $327
HOA Fees $18/ann
HOA Y/N 1
Originating Board Calgary
Year Built 2011
Annual Tax Amount $2,010
Tax Year 2024
Property Description
Why rent when you can own this charming 2-storey townhouse condo? Designed with functionality and comfort in mind, this home features TWO primary bedrooms with a spacious Jack-and-Jill-style bathroom—perfect for young families or roommates. The main living area flows seamlessly into the dining room and kitchen, making it ideal for entertaining. West-facing windows flood the open layout with natural light, creating a warm and inviting atmosphere. Enjoy staying cool and comfortable all summer long with the addition of a brand-new air conditioner. The kitchen boasts newer appliances—including a brand new stove—a large island, and updated lighting. Having TWO parking stalls offers unmatched convenience and flexibility. Plus, you'll love the abundance of storage available in the attic—a rare bonus in condo living! This pet-friendly complex is a dream for animal lovers, offering a fully fenced backyard that ensures both privacy and safety. Ideally located near High Street shops and a wealth of amenities including transit, Tim Hortons, Starbucks, 52nd Street, Stoney Trail, shopping, schools, parks, and playgrounds. This condo is a fantastic find and will sell quickly. Don't miss your chance for homeownership—book a showing today!
Location
Province AB
County Calgary
Area Cal Zone Se
Zoning M-2
Direction W
Rooms
Basement None
Interior
Interior Features Ceiling Fan(s), High Ceilings, Kitchen Island, No Animal Home, No Smoking Home, Open Floorplan, Pantry, Storage, Track Lighting, Walk-In Closet(s)
Heating Forced Air
Cooling Central Air
Flooring Carpet, Laminate, Linoleum
Appliance Central Air Conditioner, Dishwasher, Electric Stove, Refrigerator, Washer/Dryer
Laundry Upper Level
Exterior
Parking Features Assigned, Stall, Titled
Garage Description Assigned, Stall, Titled
Fence Fenced
Community Features Park, Playground, Schools Nearby, Shopping Nearby, Sidewalks, Street Lights, Walking/Bike Paths
Amenities Available Parking, Visitor Parking
Roof Type Asphalt Shingle
Porch Front Porch
Exposure W
Total Parking Spaces 2
Building
Lot Description Back Yard, Low Maintenance Landscape, No Neighbours Behind, Street Lighting, Private
Foundation Poured Concrete
Architectural Style 2 Storey, Side by Side
Level or Stories Two
Structure Type Vinyl Siding,Wood Frame
Others
HOA Fee Include Amenities of HOA/Condo,Common Area Maintenance,Insurance,Maintenance Grounds,Parking,Professional Management,Reserve Fund Contributions,Snow Removal,Trash
Restrictions Restrictive Covenant-Building Design/Size,Utility Right Of Way
Ownership Private
Pets Allowed Restrictions
Read Less



