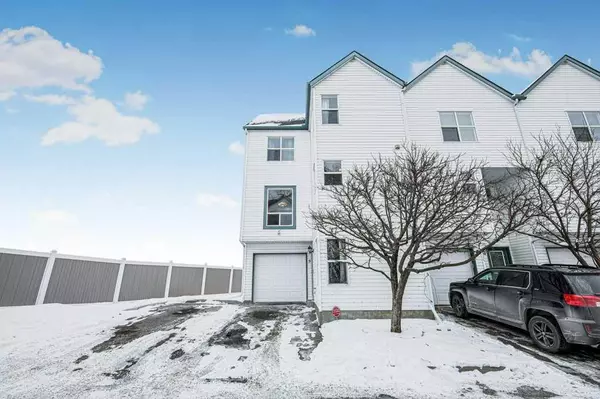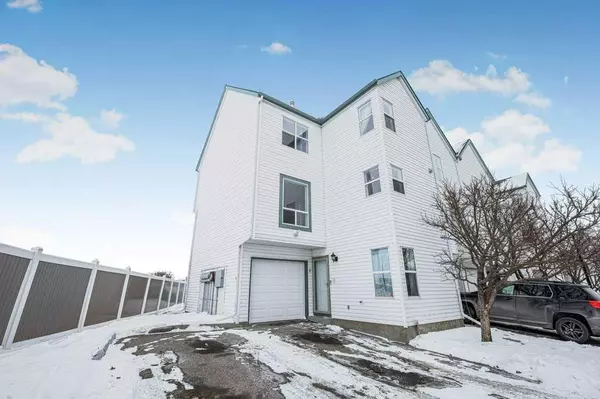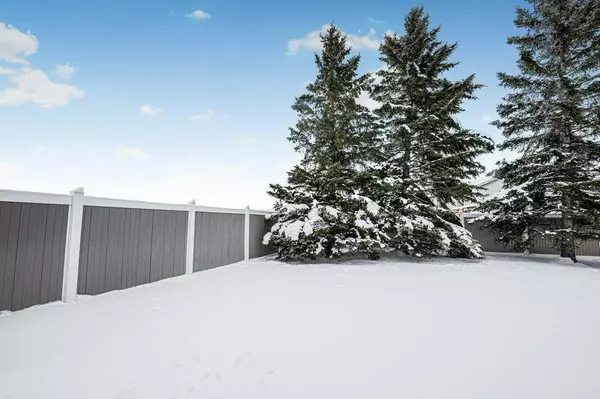For more information regarding the value of a property, please contact us for a free consultation.
200 Hidden Hills TER NW #5 Calgary, AB T3A 6E8
Want to know what your home might be worth? Contact us for a FREE valuation!

Our team is ready to help you sell your home for the highest possible price ASAP
Key Details
Sold Price $428,200
Property Type Townhouse
Sub Type Row/Townhouse
Listing Status Sold
Purchase Type For Sale
Square Footage 1,653 sqft
Price per Sqft $259
Subdivision Hidden Valley
MLS® Listing ID A2182108
Sold Date 12/26/24
Style 3 Storey
Bedrooms 4
Full Baths 2
Half Baths 1
Condo Fees $438
Originating Board Calgary
Year Built 1999
Annual Tax Amount $2,098
Tax Year 2024
Property Description
Step into contemporary living with this newly renovated townhouse in the desirable Hidden Hill community of Northwest Calgary. This 3-bedroom, 2.5-bathroom home, complete with a versatile den, offers comfort, style, and practicality. Recent updates include a brand-new garage door with remote opener, a high-efficiency furnace paired with a humidifier, and an advanced Electrolux central vacuum system. The open layout accommodates a growing family, with mirrored closets adding a touch of elegance and functionality. it also comes with Nest thermostat as well as smoke and carbon monoxide detectors on all 3 floors. Ample parking with space for 3 vehicles, ideal for families and guests. Nestled in Hidden Hill, this home offers community charm, proximity to parks, schools, and amenities, with easy access to the heart of Calgary.
Enjoy the benefits of modern upgrades in a sought-after neighborhood. Whether you're entertaining in the spacious living areas or enjoying the convenience of smart-home features, this townhouse is move-in ready for you.
Location
Province AB
County Calgary
Area Cal Zone N
Zoning M-C1
Direction N
Rooms
Other Rooms 1
Basement None
Interior
Interior Features See Remarks
Heating Forced Air
Cooling None
Flooring Ceramic Tile, Laminate, Vinyl
Fireplaces Number 1
Fireplaces Type Gas
Appliance Dishwasher, Dryer, Electric Stove, Microwave, Refrigerator, Washer
Laundry Upper Level
Exterior
Parking Features Single Garage Attached
Garage Spaces 1.0
Garage Description Single Garage Attached
Fence Fenced
Community Features Lake, Park
Amenities Available Dog Park, Dog Run
Roof Type Asphalt Shingle
Porch None
Total Parking Spaces 2
Building
Lot Description Back Yard, Corner Lot
Foundation Poured Concrete
Architectural Style 3 Storey
Level or Stories Three Or More
Structure Type Vinyl Siding,Wood Frame
Others
HOA Fee Include Insurance,Maintenance Grounds,Reserve Fund Contributions,Snow Removal,Trash
Restrictions None Known
Tax ID 95003015
Ownership Private
Pets Allowed Call
Read Less



