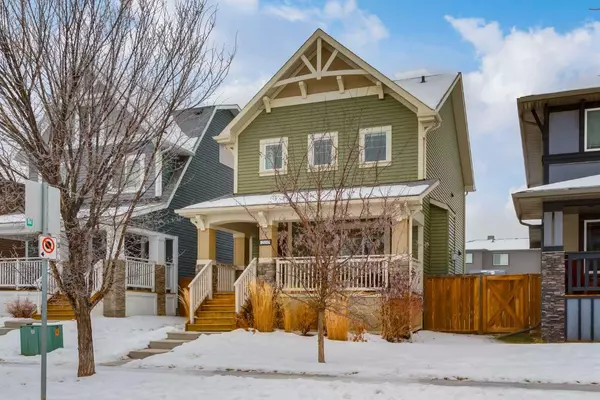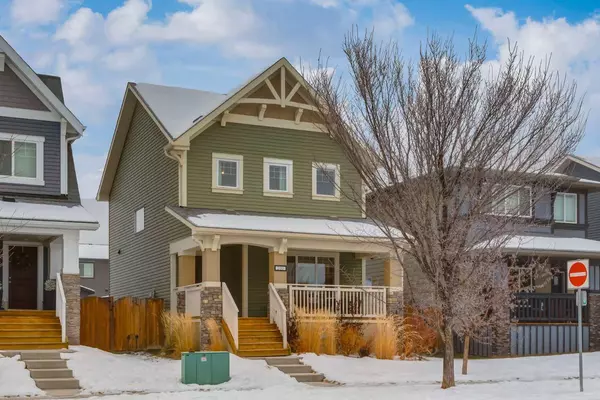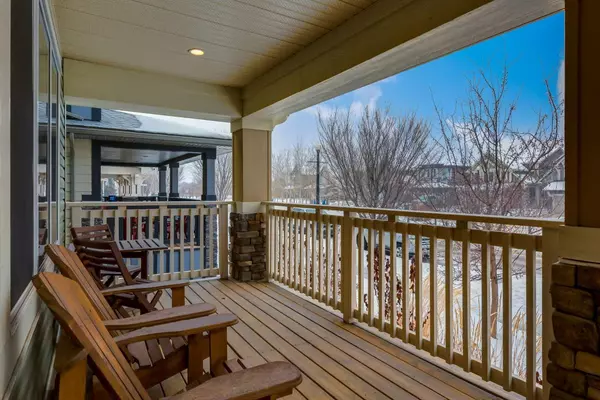For more information regarding the value of a property, please contact us for a free consultation.
200 Heartland WAY Cochrane, AB T4C 0M5
Want to know what your home might be worth? Contact us for a FREE valuation!

Our team is ready to help you sell your home for the highest possible price ASAP
Key Details
Sold Price $550,000
Property Type Single Family Home
Sub Type Detached
Listing Status Sold
Purchase Type For Sale
Square Footage 1,556 sqft
Price per Sqft $353
Subdivision Heartland
MLS® Listing ID A2182326
Sold Date 12/25/24
Style 2 Storey
Bedrooms 3
Full Baths 2
Half Baths 1
Originating Board Calgary
Year Built 2013
Annual Tax Amount $2,909
Tax Year 2024
Lot Size 3,789 Sqft
Acres 0.09
Property Description
** Join us for an Open House on Saturday, December 14th, 2024 from 1:00 - 3:00 pm. ** This MODERN and INVITING home boasts exceptional curb appeal, set on a beautifully landscaped, tree-lined street. Meticulously maintained, this home features an open and spacious floor plan with a range of recent upgrades. The large living room, highlighted by a gas fireplace, seamlessly flows into the dining area and kitchen. With rich HARDWOOD flooring, GRANITE countertops, STAINLESS STEEL appliances, and dark wood cabinetry, this expansive space is ideal for entertaining. A well appointed rear entry, mudroom, and powder room provide convenient access to the fully landscaped and fenced backyard, perfect for outdoor activities. The upper level offers a thoughtfully designed layout, including two generous guest bedrooms, a four piece main bathroom, a dedicated laundry room, and a spacious primary bedroom with a walk-in closet and a private three piece ensuite. The unfinished basement presents ample storage space and exciting potential for future development tailored to your needs. Notably the following have been replaced within the last five years; dishwasher, stove, washer, dryer, carpet on stairs and upper level, lighting and freshly painted throughout! Situated within walking distance of two parks, amenities and a quick drive for an escape to the mountains, this home offers the perfect balance of tranquility and convenience. Don't miss out on the opportunity to make this home your own.
Location
Province AB
County Rocky View County
Zoning R-LD
Direction S
Rooms
Other Rooms 1
Basement Full, Unfinished
Interior
Interior Features Granite Counters, High Ceilings, Kitchen Island, No Smoking Home, Open Floorplan, Storage, Vinyl Windows, Walk-In Closet(s)
Heating Forced Air
Cooling None
Flooring Carpet, Ceramic Tile, Hardwood
Fireplaces Number 1
Fireplaces Type Gas, Living Room
Appliance Dishwasher, Dryer, Microwave, Refrigerator, Stove(s), Washer, Window Coverings
Laundry Upper Level
Exterior
Parking Features Alley Access, Off Street, Stall
Garage Description Alley Access, Off Street, Stall
Fence Fenced
Community Features Playground, Shopping Nearby, Sidewalks, Walking/Bike Paths
Roof Type Asphalt Shingle
Porch Deck, Front Porch
Lot Frontage 34.02
Total Parking Spaces 2
Building
Lot Description Back Lane, Back Yard, Front Yard, Rectangular Lot
Foundation Poured Concrete
Architectural Style 2 Storey
Level or Stories Two
Structure Type Stone,Vinyl Siding,Wood Frame
Others
Restrictions Easement Registered On Title,Restrictive Covenant-Building Design/Size
Tax ID 93937137
Ownership Private
Read Less



