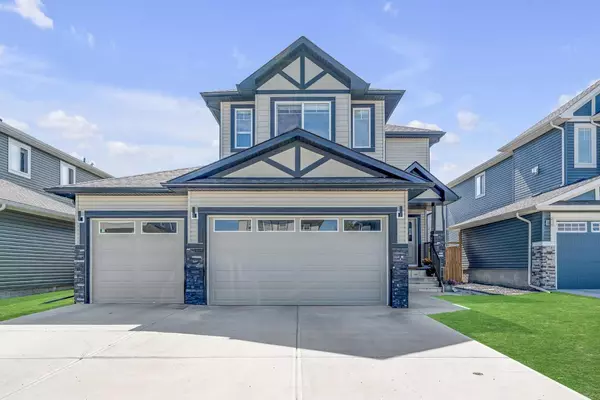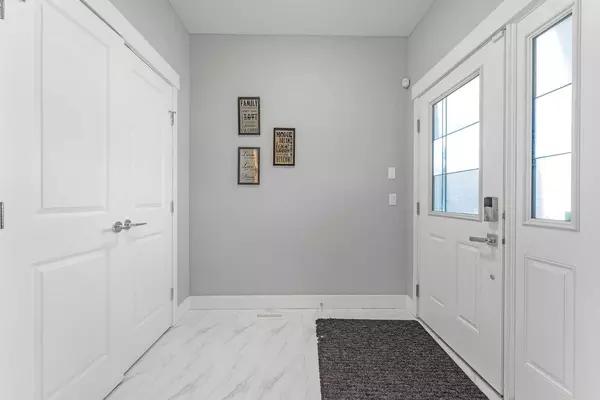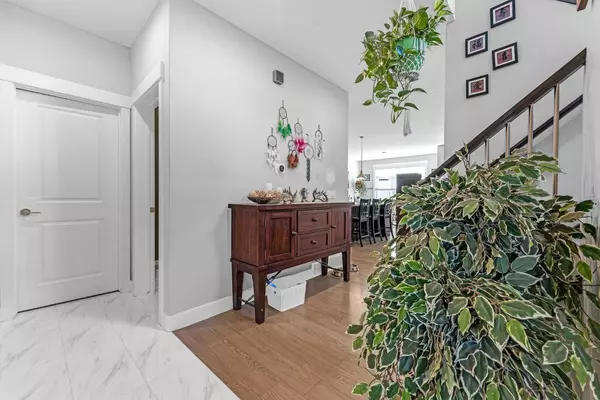For more information regarding the value of a property, please contact us for a free consultation.
624 Harrison CT Crossfield, AB T0M0S0
Want to know what your home might be worth? Contact us for a FREE valuation!

Our team is ready to help you sell your home for the highest possible price ASAP
Key Details
Sold Price $754,000
Property Type Single Family Home
Sub Type Detached
Listing Status Sold
Purchase Type For Sale
Square Footage 2,426 sqft
Price per Sqft $310
MLS® Listing ID A2160265
Sold Date 12/24/24
Style 2 Storey
Bedrooms 5
Full Baths 3
Half Baths 1
Originating Board Calgary
Year Built 2017
Annual Tax Amount $4,462
Tax Year 2024
Lot Size 5,518 Sqft
Acres 0.13
Property Description
Welcome to 624 Harrison Court! This exquisite 5-bedroom, 3.5-bathroom home with a fully finished (suited) basement and triple car garage offers a perfect blend of luxury and functionality. The main living area is open concept, featuring a grand chef's kitchen with two-toned cabinets, under-cabinet lighting, and a spacious island ideal for both gatherings and casual dining. The kitchen seamlessly connects to a bright dining area and a walk-through butler's pantry that leads to a well-organized mudroom with built-in shelving. The living room is large, south-facing, and filled with natural light, featuring a cozy gas fireplace and custom built-in shelving. On the main floor, you'll also find a private den, along with a convenient half-bathroom. Upstairs, there are three generous bedrooms, a dedicated laundry room, and a large bonus/family room, providing ample space for relaxation and entertainment. The owner's suite is a luxurious retreat, complete with a 5-piece ensuite and a spacious walk-in closet. The fully finished basement, with its own side entrance, is perfect for guests or extended family. It includes an additional laundry room, a 3-piece bathroom, two more bedrooms, a kitchenette,
living room, and plenty of storage space. The exterior of the home is equally impressive, featuring a 3-season sunroom and a meticulously landscaped backyard. The outdoor area includes a large deck, a stone patio with a pergola, a swing, and an impressive stone fireplace, creating an ideal space for outdoor living. The spacious layout, high-end features, and attention to detail in both the interior and exterior spaces make it a dream home for anyone looking for comfort and style. The community of Crossfield is the perfect place to call home, offering an elementary and high school, beautiful parks, a splash park, and a wide range of amenities, all just 15 minutes from Airdrie. Don't miss the chance to make this stunning home yours today!
Location
Province AB
County Rocky View County
Zoning R-1B
Direction N
Rooms
Other Rooms 1
Basement Separate/Exterior Entry, Finished, Full, Suite
Interior
Interior Features Built-in Features, Ceiling Fan(s), Jetted Tub, Kitchen Island, No Smoking Home, Open Floorplan, Pantry, Quartz Counters, Separate Entrance, Storage
Heating Forced Air
Cooling None
Flooring Carpet, Tile, Vinyl Plank
Fireplaces Number 1
Fireplaces Type Gas
Appliance Built-In Oven, Dishwasher, Dryer, Electric Cooktop, Microwave, Range Hood, Washer, Window Coverings
Laundry In Basement, Upper Level
Exterior
Parking Features In Garage Electric Vehicle Charging Station(s), Triple Garage Attached
Garage Spaces 3.0
Garage Description In Garage Electric Vehicle Charging Station(s), Triple Garage Attached
Fence Fenced
Community Features Other
Roof Type Asphalt
Porch Deck, Enclosed, Other, Pergola
Lot Frontage 46.82
Total Parking Spaces 6
Building
Lot Description Back Yard, Few Trees, Front Yard, Lawn, See Remarks
Foundation Poured Concrete
Architectural Style 2 Storey
Level or Stories Two
Structure Type Mixed
Others
Restrictions Easement Registered On Title,Restrictive Covenant
Tax ID 92476198
Ownership Private
Read Less
GET MORE INFORMATION




