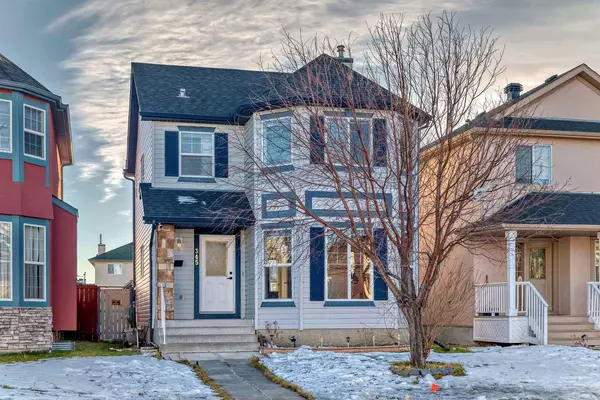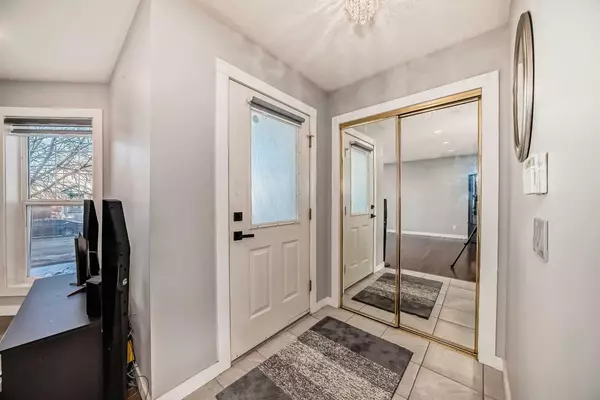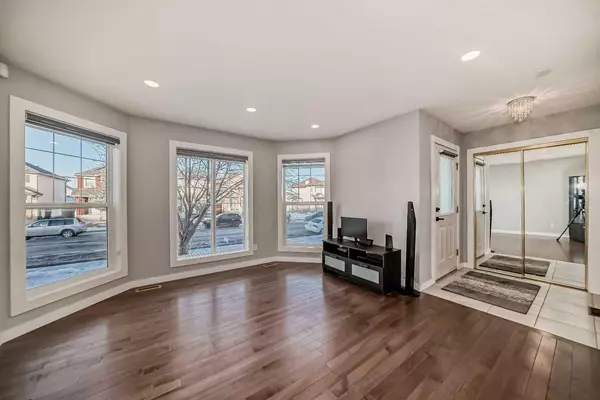For more information regarding the value of a property, please contact us for a free consultation.
345 Taradale DR NE Calgary, AB T3J 4S2
Want to know what your home might be worth? Contact us for a FREE valuation!

Our team is ready to help you sell your home for the highest possible price ASAP
Key Details
Sold Price $601,400
Property Type Single Family Home
Sub Type Detached
Listing Status Sold
Purchase Type For Sale
Square Footage 1,411 sqft
Price per Sqft $426
Subdivision Taradale
MLS® Listing ID A2182691
Sold Date 12/23/24
Style 2 Storey
Bedrooms 4
Full Baths 3
Half Baths 1
Originating Board Calgary
Year Built 2001
Annual Tax Amount $3,496
Tax Year 2024
Lot Size 3,272 Sqft
Acres 0.08
Property Description
We're always looking for the BEST VALUE in the community we choose to live. This 2 story home located in the fabulous family friendly community of Taradale is the one! BRIGHT open plan with AIR CONDITIONING offering ample space for a growing family with 1968 total sqft of living. 4 Bedrooms, 3-1/2 baths PLUS an illegal suite for that extra income stream. Through the front foyer you'll enter the living room with hardwood floors & extra large Windows. The modern kitchen with island is a true highlight with SS appliances, a PANTRY & all open to a spacious family room. This entire area is flooded with natural light through LARGE SOUTH Facing windows. The Main floor Laundry/mud room & 1/2 bath are conveniently located for easy access & functionality directly in from the back door. Up the stairs you'll find a master bedroom with 4 piece ensuite & walk-in closet. 2 additional bedrooms & a Jack & Jill 4 piece bath complete this level. The lower level illegal suite with SEPARATE ENTRANCE has 1 bedroom, rec room, 4 piece bath & laundry. The entire home as been PROFESSIONALLY CLEANED TOP TO BOTTOM including carpets. MOVE IN READY!
Enjoy sunny days & outdoor relaxing in your private SOUTH FACING BACK PRIVATE YARD. Over sized Dbl Detached garage & shed offer abundant storage. Recent upgrades include A/C, Window Coverings, light fixtures & roof over the side entrance. Prior to these owners purchasing in 2021, NEW shingles, siding & gutters were replaced after hail damage.
Close to many parks, playgrounds, schools & numerous amenities, along a bus route & minutes to the Saddletowne Train Station. Perfect for those seeking a blend of style, space & convenience & GREAT VALUE in a vibrant welcoming community.
Location
Province AB
County Calgary
Area Cal Zone Ne
Zoning R-G
Direction N
Rooms
Other Rooms 1
Basement Finished, Full, Suite
Interior
Interior Features Kitchen Island, No Animal Home, No Smoking Home, Pantry, Separate Entrance, Vinyl Windows, Walk-In Closet(s)
Heating Forced Air, Natural Gas
Cooling Central Air
Flooring Carpet, Hardwood, Linoleum, Tile
Appliance Central Air Conditioner, Dishwasher, Dryer, Electric Range, Microwave, Range Hood, Refrigerator, Washer, Washer/Dryer
Laundry Main Level
Exterior
Parking Features Double Garage Detached
Garage Spaces 2.0
Garage Description Double Garage Detached
Fence Fenced
Community Features Park, Playground, Schools Nearby, Shopping Nearby, Sidewalks, Walking/Bike Paths
Roof Type Asphalt
Porch Deck
Lot Frontage 30.0
Total Parking Spaces 2
Building
Lot Description Back Lane, Landscaped, Level, Rectangular Lot
Foundation Poured Concrete
Architectural Style 2 Storey
Level or Stories Two
Structure Type Vinyl Siding
Others
Restrictions None Known
Tax ID 95059487
Ownership Private
Read Less
GET MORE INFORMATION




