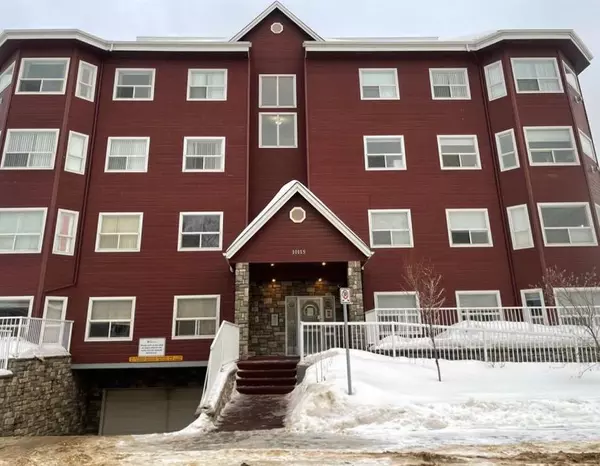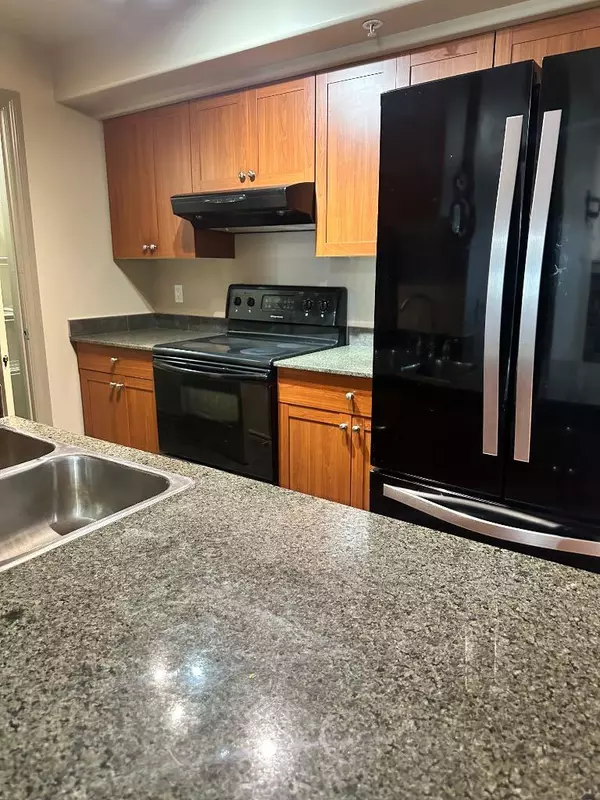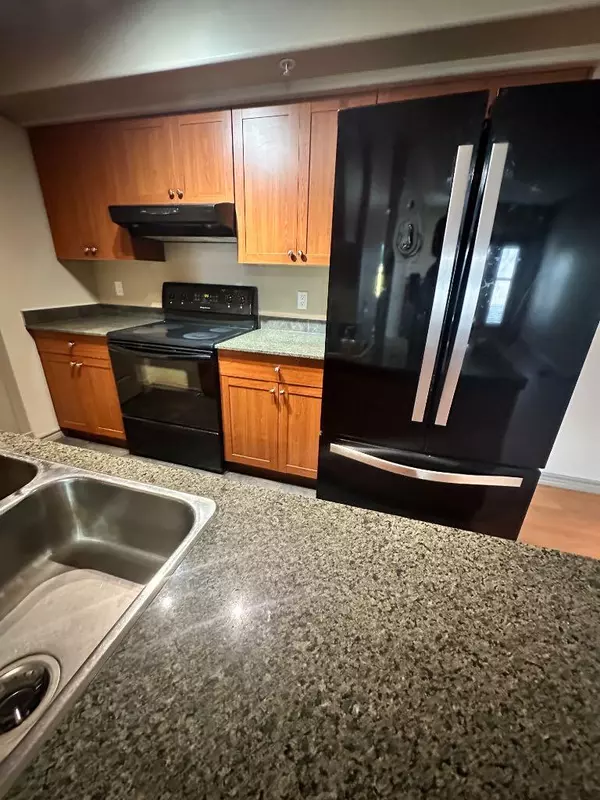For more information regarding the value of a property, please contact us for a free consultation.
10115 Morrison ST #305 Fort Mcmurray, AB T9H5L6
Want to know what your home might be worth? Contact us for a FREE valuation!

Our team is ready to help you sell your home for the highest possible price ASAP
Key Details
Sold Price $110,000
Property Type Condo
Sub Type Apartment
Listing Status Sold
Purchase Type For Sale
Square Footage 1,100 sqft
Price per Sqft $100
Subdivision Downtown
MLS® Listing ID A2183601
Sold Date 12/23/24
Style Apartment
Bedrooms 2
Full Baths 2
Originating Board Fort McMurray
Year Built 2004
Annual Tax Amount $447
Tax Year 2024
Property Description
305-10115 Morrison Street- This large 2 bedroom condo is located Downtown. As you enter you will greeted with an open concept floor plan with an abundance of natural lighting. The massive kitchen features, quartz countertops, wood cupboards, a large walk-in pantry. The eat up island and kitchen area looks into the dinette and living room. Space great for entertaining. The oversize living room features laminate flooring and a gas fireplace with direct access to your balcony. Your home includes two oversize bedrooms with large windows the primary has a full en suite with a glass wall. The second bathroom has a standup shower for your growing family or guests. Your home does come with an underground parking stall and your laundry room is in the unit with storage space. This home is a must see !!! Call today for your private viewing
Location
Province AB
County Wood Buffalo
Area Fm Se
Zoning CBD1
Direction NE
Rooms
Other Rooms 1
Interior
Interior Features Kitchen Island, Open Floorplan, Pantry, Quartz Counters
Heating Forced Air, Natural Gas
Cooling Central Air
Flooring Carpet, Ceramic Tile, Laminate
Fireplaces Number 1
Fireplaces Type Gas, Living Room
Appliance See Remarks
Laundry In Unit
Exterior
Parking Features Titled, Underground
Garage Description Titled, Underground
Community Features Other, Shopping Nearby, Sidewalks, Street Lights
Amenities Available Elevator(s), Laundry, Parking
Roof Type Asphalt Shingle
Porch Balcony(s)
Exposure NE
Total Parking Spaces 1
Building
Story 4
Foundation Poured Concrete
Architectural Style Apartment
Level or Stories Single Level Unit
Structure Type Wood Frame
Others
HOA Fee Include Common Area Maintenance,Professional Management,Reserve Fund Contributions
Restrictions Pet Restrictions or Board approval Required,See Remarks
Tax ID 92019634
Ownership Other
Pets Allowed Restrictions
Read Less



