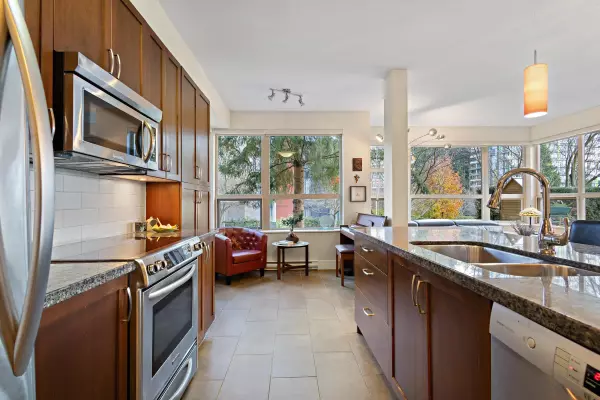For more information regarding the value of a property, please contact us for a free consultation.
5788 BIRNEY AVE #115 Vancouver, BC V6S 0A2
Want to know what your home might be worth? Contact us for a FREE valuation!

Our team is ready to help you sell your home for the highest possible price ASAP
Key Details
Sold Price $1,270,000
Property Type Condo
Sub Type Apartment/Condo
Listing Status Sold
Purchase Type For Sale
Square Footage 1,119 sqft
Price per Sqft $1,134
Subdivision University Vw
MLS Listing ID R2946353
Sold Date 12/11/24
Style Corner Unit,Ground Level Unit
Bedrooms 2
Full Baths 2
Maintenance Fees $639
Abv Grd Liv Area 1,119
Total Fin. Sqft 1119
Rental Info Pets Allowed w/Rest.,Rentals Allowed,Smoking Restrictions
Year Built 2008
Annual Tax Amount $1,960
Tax Year 2024
Property Description
Embrace the PEACE and TRANQUILITY of the UNIVERSITY south campus neighbourhood! This UNIQUE ground floor GARDEN home is a serene SANCTUARY that feels like a townhome! EXPANSIVE windows look onto LUSH leafy greenery with VIEWS from every room. A comfortable and welcoming 2 BEDROOM and DEN CORNER suite. Efficient layout, over 1,110 sq ft with HIGH CEILINGS, bamboo flooring, CUSTOM built-ins throughout, separated bedrooms and fabulous SOUTH FACING TERRACE with PRIVATE access The Keenleyside's reputation reflects a well-run pro-active strata and PRIDE of ownership. One dog or one cat welcome. You''re surrounded by parkland right at your doorstep, the convenience of WESBROOK VILLAGE a stroll away and public transit right around the corner. There''s so much to enjoy at the UBC community!
Location
Province BC
Community University Vw
Area Vancouver West
Building/Complex Name KEENLEYSIDE
Zoning APT
Rooms
Basement None
Kitchen 1
Interior
Interior Features ClthWsh/Dryr/Frdg/Stve/DW, Drapes/Window Coverings, Fireplace Insert, Garage Door Opener, Security System, Sprinkler - Fire
Heating Baseboard, Electric
Fireplaces Number 1
Fireplaces Type Electric
Heat Source Baseboard, Electric
Exterior
Exterior Feature Balcny(s) Patio(s) Dck(s)
Garage Spaces 1.0
Amenities Available Bike Room, Elevator, Garden, In Suite Laundry, Playground, Storage
View Y/N No
Roof Type Torch-On
Total Parking Spaces 1
Building
Faces Southeast
Story 1
Foundation Concrete Perimeter
Sewer City/Municipal
Water City/Municipal
Locker Yes
Structure Type Frame - Wood
Others
Restrictions Pets Allowed w/Rest.,Rentals Allowed,Smoking Restrictions
Tax ID 027-455-912
Energy Description Baseboard,Electric
Pets Allowed 1
Read Less
Bought with Oakwyn Realty Ltd.



