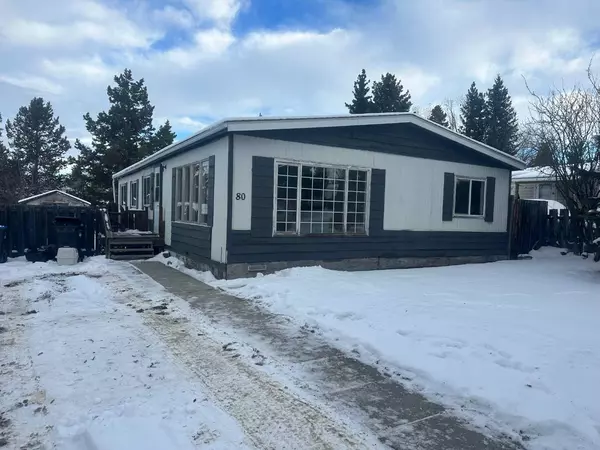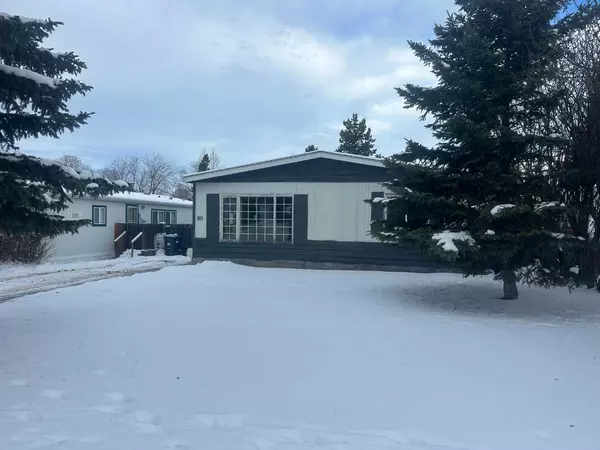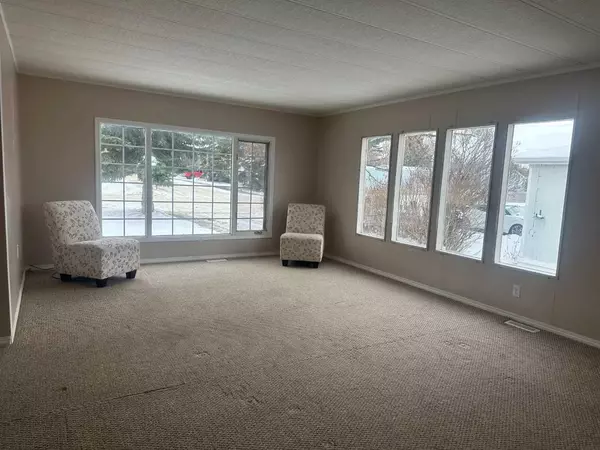For more information regarding the value of a property, please contact us for a free consultation.
80 North Star DR Sylvan Lake, AB T4S 1J4
Want to know what your home might be worth? Contact us for a FREE valuation!

Our team is ready to help you sell your home for the highest possible price ASAP
Key Details
Sold Price $209,000
Property Type Single Family Home
Sub Type Detached
Listing Status Sold
Purchase Type For Sale
Square Footage 1,456 sqft
Price per Sqft $143
Subdivision Lakeview Heights
MLS® Listing ID A2181574
Sold Date 12/23/24
Style Double Wide Mobile Home
Bedrooms 3
Full Baths 2
Originating Board Central Alberta
Year Built 1977
Annual Tax Amount $1,408
Tax Year 2024
Lot Size 6,000 Sqft
Acres 0.14
Property Description
Located in the charming lake town of Sylvan Lake, this 1,456 -square-foot double-wide mobile home on it's own 50 X 120 lot backing onto reserve land in Lakeview Estates offers a bright and inviting living space perfect for families, investors, or anyone looking to embrace the tranquility of lake town living. The main area is bathed in natural light, thanks to an abundance of windows, and features a white galley-style kitchen with a dining area and breakfast nook that connects to the living room. The layout provides three bedrooms including the primary bedroom with a walk-in closet and three-piece ensuite, plus a separate welcoming family room, providing extra space for relaxation or gatherings. Outside, the fully fenced backyard offers privacy and a great space for entertaining, with two decks to enjoy the fresh air. There is a solid 10 X 12 shed to store bikes and the lawn mower. A gravel parking pad and mature trees enhance the home's curb appeal, making this property a delightful opportunity to create a personalized home. Upgrades include a new roof in 2022, new furnace in 2023, and new hot water tank was installed 5 years ago.
Location
Province AB
County Red Deer County
Zoning R4
Direction S
Rooms
Other Rooms 1
Basement None
Interior
Interior Features Laminate Counters
Heating Forced Air, Natural Gas
Cooling None
Flooring Carpet, Laminate, Linoleum
Appliance Dishwasher, Dryer, Refrigerator, Stove(s), Washer
Laundry In Hall
Exterior
Parking Features Gravel Driveway, Off Street
Garage Description Gravel Driveway, Off Street
Fence Fenced
Community Features Playground, Schools Nearby
Roof Type Asphalt Shingle
Porch Deck
Lot Frontage 50.0
Total Parking Spaces 2
Building
Lot Description Standard Shaped Lot
Foundation Piling(s)
Architectural Style Double Wide Mobile Home
Level or Stories One
Structure Type Wood Siding
Others
Restrictions None Known
Tax ID 92476149
Ownership Private
Read Less



