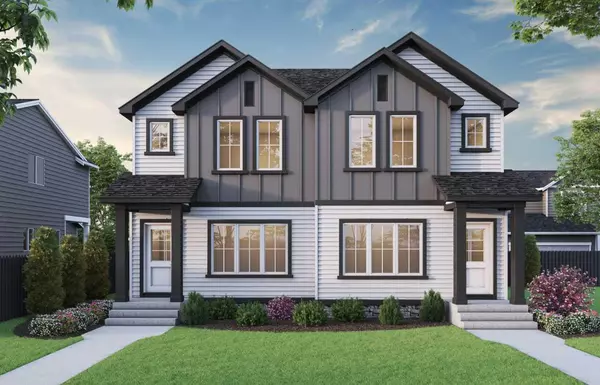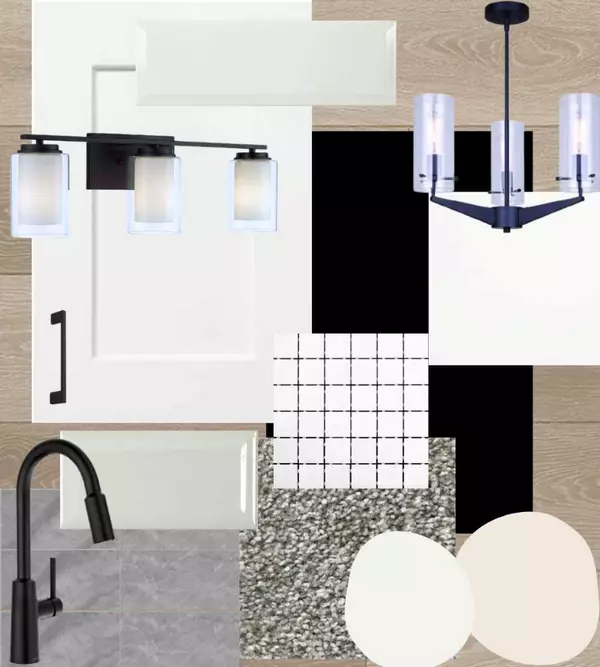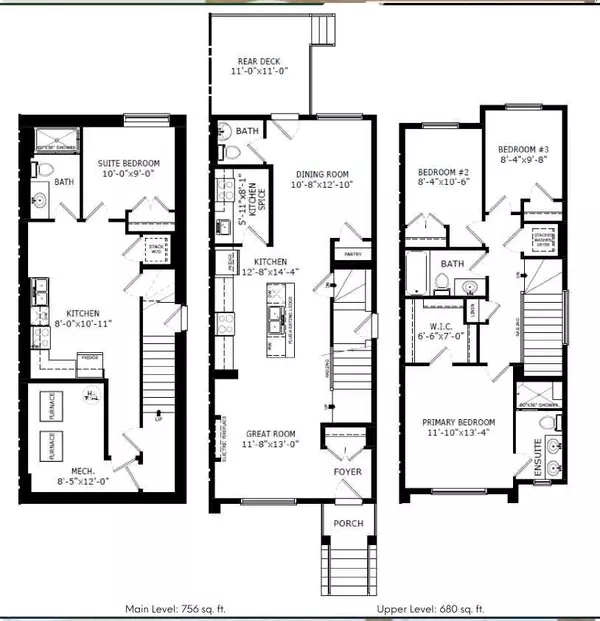For more information regarding the value of a property, please contact us for a free consultation.
18 Lewiston WAY NE Calgary, AB T4B2T3
Want to know what your home might be worth? Contact us for a FREE valuation!

Our team is ready to help you sell your home for the highest possible price ASAP
Key Details
Sold Price $627,000
Property Type Single Family Home
Sub Type Semi Detached (Half Duplex)
Listing Status Sold
Purchase Type For Sale
Square Footage 1,489 sqft
Price per Sqft $421
MLS® Listing ID A2182797
Sold Date 12/23/24
Style 2 Storey,Side by Side
Bedrooms 4
Full Baths 3
Half Baths 1
Originating Board Calgary
Year Built 2024
Lot Size 2,300 Sqft
Acres 0.05
Property Description
Discover the Linden Duplex, a modern 1,436 sq. ft. home featuring four bedrooms and 3.5 bathrooms. This home includes a legal 1-bedroom basement suite with a 9' ceiling and separate entrance, perfect for guests or rental opportunities. The kitchen is equipped with stainless steel appliances, an island microwave, an upgraded undermount silgranit sink, and a spice kitchen. Enjoy the contemporary feel with Luxury Vinyl Plank (LVP) flooring throughout main and wet areas, and quartz countertops with undermount sinks. The living area boasts an electric fireplace and 9' knockdown ceilings, enhancing the spacious feel. The master bedroom offers a 4-piece ensuite with dual sinks, a fully tiled shower with a bench, and a sliding glass door. An east-facing backyard provides a serene setting. Possession expected December 2024. *Photos are representative.*
Location
Province AB
County Calgary
Zoning R-G
Direction SE
Rooms
Other Rooms 1
Basement Finished, Full
Interior
Interior Features Double Vanity, Granite Counters, Kitchen Island, Open Floorplan, Pantry, Separate Entrance, Smart Home, Soaking Tub, Walk-In Closet(s)
Heating Forced Air, Natural Gas
Cooling None
Flooring Carpet, Vinyl Plank
Fireplaces Number 1
Fireplaces Type Decorative, Electric
Appliance Dishwasher, Induction Cooktop, Microwave Hood Fan, Refrigerator
Laundry Upper Level
Exterior
Parking Features Parking Pad
Garage Description Parking Pad
Fence None
Community Features Park, Playground, Schools Nearby, Shopping Nearby, Sidewalks, Street Lights
Amenities Available None
Roof Type Asphalt Shingle
Porch Deck, Porch
Lot Frontage 22.02
Total Parking Spaces 2
Building
Lot Description Back Lane, Level, Street Lighting
Foundation Poured Concrete
Sewer Public Sewer
Water Public
Architectural Style 2 Storey, Side by Side
Level or Stories Three Or More
Structure Type Vinyl Siding,Wood Frame
New Construction 1
Others
Restrictions None Known
Ownership Private
Read Less
GET MORE INFORMATION




