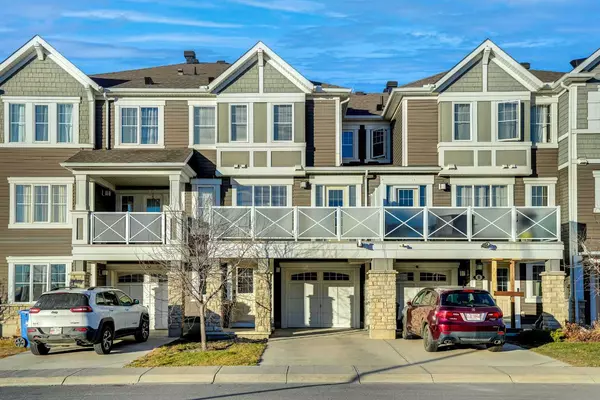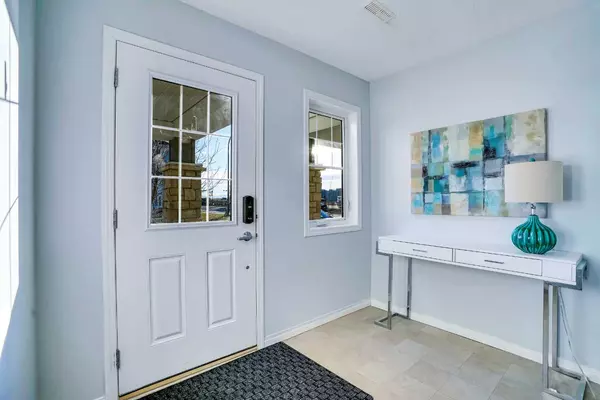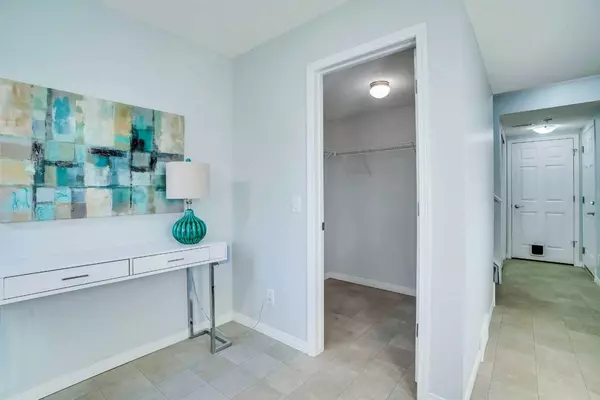For more information regarding the value of a property, please contact us for a free consultation.
6 Cityscape AVE NE Calgary, AB T3N 0W6
Want to know what your home might be worth? Contact us for a FREE valuation!

Our team is ready to help you sell your home for the highest possible price ASAP
Key Details
Sold Price $401,000
Property Type Townhouse
Sub Type Row/Townhouse
Listing Status Sold
Purchase Type For Sale
Square Footage 1,298 sqft
Price per Sqft $308
Subdivision Cityscape
MLS® Listing ID A2180325
Sold Date 12/22/24
Style 3 Storey
Bedrooms 3
Full Baths 1
Half Baths 1
Condo Fees $237
Originating Board Calgary
Year Built 2014
Annual Tax Amount $2,309
Tax Year 2024
Lot Size 950 Sqft
Acres 0.02
Property Description
CONTEMPORARY & BRIGHT TOWNHOME FEATURES 3 BEDROOMS 1 1/2 BATHS TOWNHOME NESTLED IN QUIET AREA OF DESIRABLE CITYSCAPE WITH CONDO FEES ONLY $238/MO. Open concept, MODERN KITCHEN finished in rich tones comes with NEW STAINLESS STEEL APPLIANCES. Convenient cupboard pantry for extra storage. EAT-AT COUNTER for extra seating! Large living and dining rooms makes entertainment easy. Extra space for buffet or china cabinet. ABUNDANCE OF SOUTH-FACING WINDOWS floods the living and dining rooms with sunshine. Step out through the french door to the large upper-deck, finished in dura-deck and glass panel/aluminum railings. You'll love the gorgeous VIEW OF THE MOUNTAINS AND CITY SKYLINE from your deck. Sleek VINYL PLANK FLOORING and ceramic tile complete this main living area. Convenient stacking front-load washer & dryer located on this floor as well, in its own SEPARATE LAUNDRY CLOSET. Three bedrooms up include a generous master bedroom with window bench and large closet. Two additional bedrooms for the kids or home office! All windows throughout come with NEW BLINDS. Full four-piece contemporary bath up services the three bedrooms. Front foyer easily handles family gatherings and you'll love the SUPER-LARGE WALK-IN CLOSET to keep the kid's coats and backpacks nicely tucked away! Lots of storage under the stairs and in the utilty room. FULLY INSULATED OVER-SIZED SINGLE ATTACHED GARAGE along with a concrete front driveway - accomodates parking for two vehicles. Abundance of street parking available across from the townhome as well as about 50 feet away on the side street. Large park area for the kids at the end of the street. CONVENIENT BUS STOP just a 2 minute walk from the townhome and literally 5 minute walk to McDonald's, Starbucks and 7-Eleven, as well as many other services and conveniences in the local community shopping area. Friendly neighborhood. Immediate possession availble - freshly painted throughout so you can move in today! Put this on your list.
Location
Province AB
County Calgary
Area Cal Zone Ne
Zoning DC
Direction S
Rooms
Basement None
Interior
Interior Features Breakfast Bar, Ceiling Fan(s), Laminate Counters, Low Flow Plumbing Fixtures, Storage, Vinyl Windows
Heating Forced Air, Natural Gas
Cooling None
Flooring Carpet, Ceramic Tile, Vinyl Plank
Appliance Dishwasher, Range Hood, Refrigerator, Stove(s), Washer/Dryer Stacked, Window Coverings
Laundry In Unit
Exterior
Parking Features Insulated, Off Street, Single Garage Attached
Garage Spaces 1.0
Garage Description Insulated, Off Street, Single Garage Attached
Fence None
Community Features Playground, Shopping Nearby, Sidewalks, Street Lights
Amenities Available None
Roof Type Asphalt Shingle
Porch See Remarks
Lot Frontage 21.0
Exposure S
Total Parking Spaces 2
Building
Lot Description Front Yard, Landscaped
Foundation Poured Concrete
Architectural Style 3 Storey
Level or Stories Three Or More
Structure Type Cement Fiber Board
Others
HOA Fee Include Common Area Maintenance,Insurance,Maintenance Grounds,Reserve Fund Contributions,Residential Manager,Trash
Restrictions Pet Restrictions or Board approval Required,Utility Right Of Way
Tax ID 94936757
Ownership Private
Pets Allowed Restrictions
Read Less



