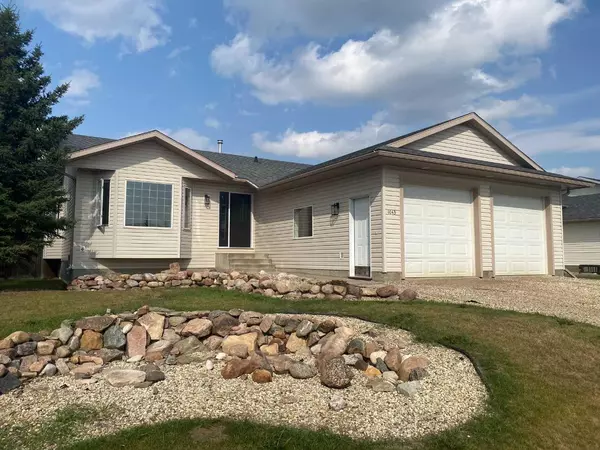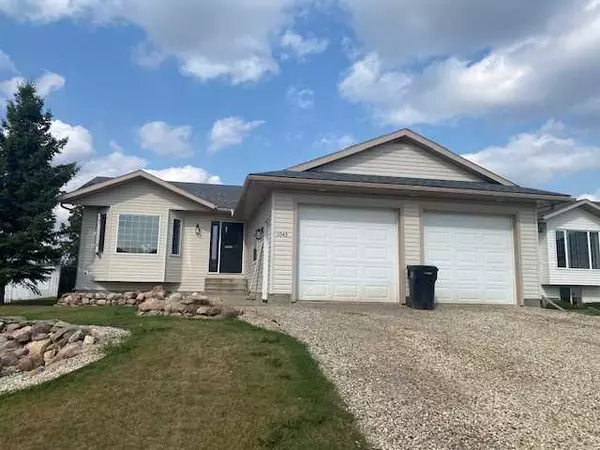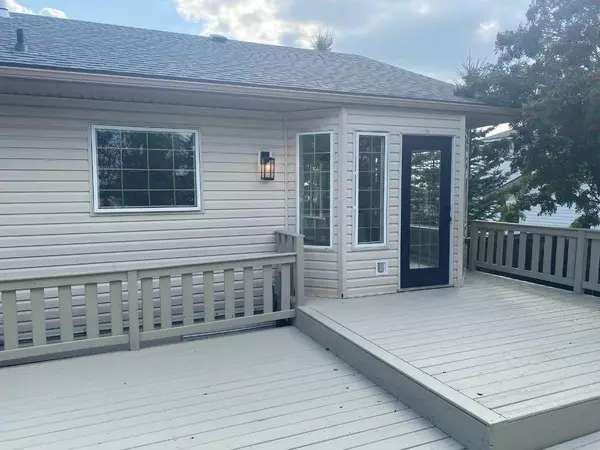For more information regarding the value of a property, please contact us for a free consultation.
1043 10th ST Beaverlodge, AB T0H 0C0
Want to know what your home might be worth? Contact us for a FREE valuation!

Our team is ready to help you sell your home for the highest possible price ASAP
Key Details
Sold Price $400,000
Property Type Single Family Home
Sub Type Detached
Listing Status Sold
Purchase Type For Sale
Square Footage 1,274 sqft
Price per Sqft $313
MLS® Listing ID A2180713
Sold Date 12/22/24
Style Bungalow
Bedrooms 4
Full Baths 3
Originating Board Grande Prairie
Year Built 1999
Annual Tax Amount $3,520
Tax Year 2024
Lot Size 6,975 Sqft
Acres 0.16
Property Description
A fantastic family home has come available in Beaverlodge for less than appraised value. This 1274 square foot home on a quiet street has been the subject of extensive updates and upgrades in the last year. These update include new fridge, stove, dishwasher, microwave/range hood, many updated light fixtures, new kitchen countertops and sink, new flooring and trim throughout the main level, new paint, new shingles. This home is move in ready. Lovely open layout upstairs features a large kitchen, separate dining area with access to the huge deck, and large living room. 3 good sized bedrooms up, including a primary bedroom with a 3 piece ensuite. The fully finished basement includes a large open entertainment area, another bedroom, a third bathroom, large storage room and a flex room that could be an office, more storage, or another bedroom if a window was installed. The back yard is fenced and landscaped and includes the garden shed. The large, double attached garage is insulated and heated with radiant heat. This may be the home you have been waiting for and is available for immediate possession.!!. Contact your favorite Realtor today for a viewing.
Location
Province AB
County Grande Prairie No. 1, County Of
Zoning R1
Direction S
Rooms
Other Rooms 1
Basement Finished, Full
Interior
Interior Features See Remarks
Heating Forced Air, Natural Gas
Cooling None
Flooring Vinyl Plank
Appliance Dishwasher, Dryer, Electric Stove, Microwave Hood Fan, Refrigerator, Washer
Laundry In Basement
Exterior
Parking Features Double Garage Attached
Garage Spaces 2.0
Garage Description Double Garage Attached
Fence Fenced
Community Features Other
Roof Type Asphalt
Porch Deck
Lot Frontage 59.0
Total Parking Spaces 4
Building
Lot Description Back Lane, Back Yard
Foundation Poured Concrete
Architectural Style Bungalow
Level or Stories One
Structure Type Mixed
Others
Restrictions None Known
Tax ID 94269224
Ownership Private
Read Less
GET MORE INFORMATION




