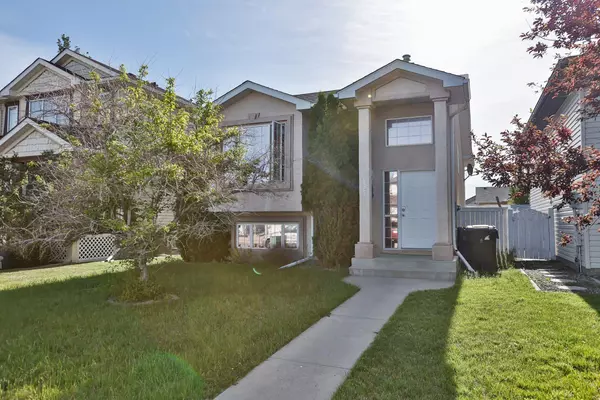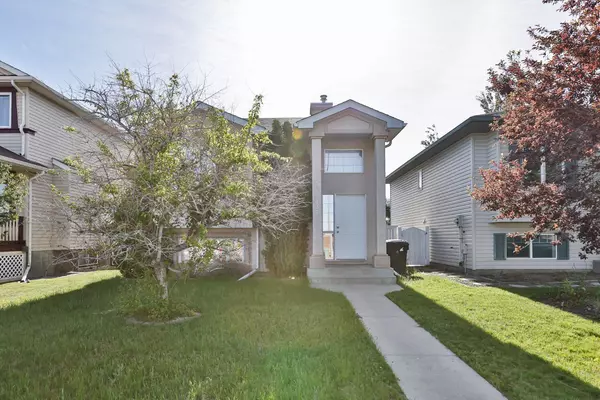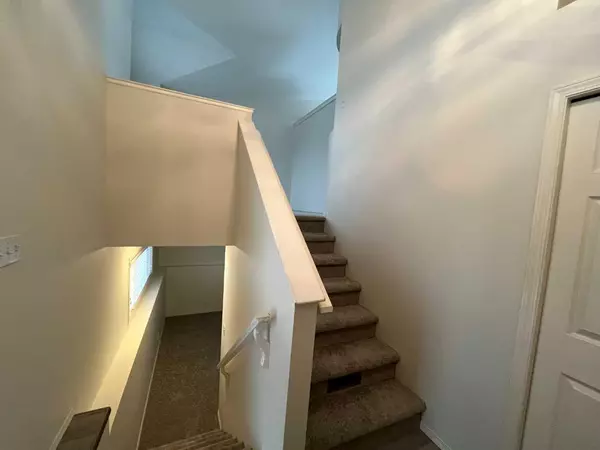For more information regarding the value of a property, please contact us for a free consultation.
137 Peigan CT W Lethbridge, AB T1K 7N8
Want to know what your home might be worth? Contact us for a FREE valuation!

Our team is ready to help you sell your home for the highest possible price ASAP
Key Details
Sold Price $352,000
Property Type Single Family Home
Sub Type Detached
Listing Status Sold
Purchase Type For Sale
Square Footage 913 sqft
Price per Sqft $385
Subdivision Indian Battle Heights
MLS® Listing ID A2160249
Sold Date 12/21/24
Style Bi-Level
Bedrooms 4
Full Baths 2
Originating Board Lethbridge and District
Year Built 2000
Annual Tax Amount $3,239
Tax Year 2024
Lot Size 3,400 Sqft
Acres 0.08
Property Description
Welcome to this beautifully updated 4-bedroom, 2-bathroom bi-level home in the desirable West Lethbridge neighborhood! Boasting fresh paint and brand-new flooring throughout the entire home!
The main floor features a large living area with large windows, flooding the space with natural light. The updated kitchen includes ample cabinetry and counter space, ideal for cooking and entertaining. The adjacent dining area leads out to a private deck, perfect for relaxing or hosting outdoor gatherings.
The master bedroom, along with one additional bedroom on the main floor. The full bathroom is conveniently located nearby, with modern finishes and plenty of storage.
The fully finished lower level includes a large family room, ideal for movie nights or a play area, plus two additional bedrooms and second full bathroom.
With a fully fenced yard and proximity to schools, parks, shopping, and transit, this home offers both comfort and convenience. Don't miss the opportunity to make this stunning, move-in-ready property your new home! Call your favorite REALTOR® and schedule a showing today!
Location
Province AB
County Lethbridge
Zoning R
Direction S
Rooms
Basement Finished, Full
Interior
Interior Features Kitchen Island, Laminate Counters
Heating Forced Air
Cooling Central Air
Flooring Carpet, Laminate
Appliance Electric Stove, Microwave Hood Fan, Refrigerator, Washer/Dryer
Laundry In Basement
Exterior
Parking Features Off Street
Garage Description Off Street
Fence Fenced
Community Features Schools Nearby, Shopping Nearby, Sidewalks
Roof Type Asphalt Shingle
Porch Balcony(s), Deck
Lot Frontage 34.0
Exposure S
Total Parking Spaces 3
Building
Lot Description Back Yard, City Lot, Front Yard
Foundation Poured Concrete
Architectural Style Bi-Level
Level or Stories Bi-Level
Structure Type Stucco
Others
Restrictions None Known
Tax ID 91126597
Ownership Other
Read Less



