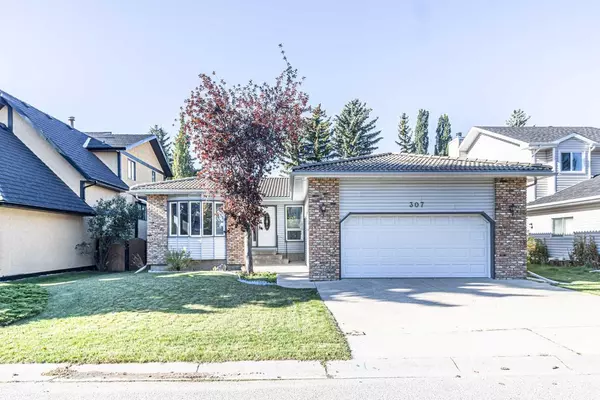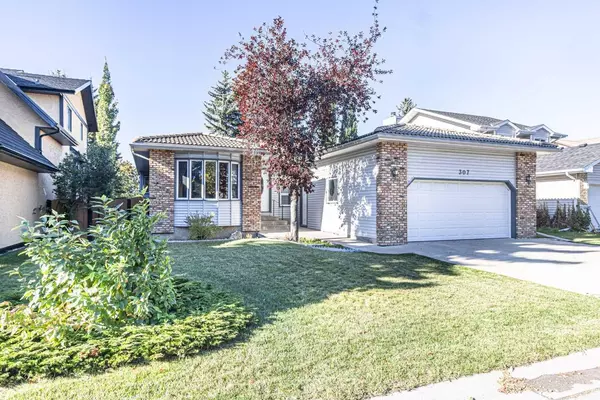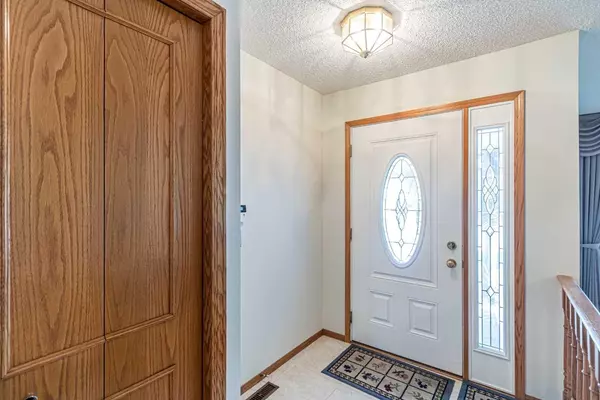For more information regarding the value of a property, please contact us for a free consultation.
307 Hawkview Manor CIR NW Calgary, AB T3G 2Y8
Want to know what your home might be worth? Contact us for a FREE valuation!

Our team is ready to help you sell your home for the highest possible price ASAP
Key Details
Sold Price $725,000
Property Type Single Family Home
Sub Type Detached
Listing Status Sold
Purchase Type For Sale
Square Footage 1,637 sqft
Price per Sqft $442
Subdivision Hawkwood
MLS® Listing ID A2181370
Sold Date 12/20/24
Style Bungalow
Bedrooms 4
Full Baths 3
Originating Board Calgary
Year Built 1985
Annual Tax Amount $4,199
Tax Year 2024
Lot Size 6,426 Sqft
Acres 0.15
Property Description
This home is snuggled into the quiet district of Hawkwood. The features include beautiful hardwood floors, a great deck to BBQ, and mature landscaping. There is plenty of space with a living room, dining room and family room on the main floor. The master bedroom has twin closets and a three-piece ensuite. The other two bedrooms share a second bath. The family room shows off a fireplace framed by stone and built-in shelving., and French doors that lead to the deck. And there is even more room! Downstairs has a pantry type room with a freezer, two. possible bedrooms, a rec/games room, another bath, and an undeveloped furnace room with lots of space for storage. The property is located close to Nose Hill Park, two YMCA's, Crowfoot shopping, and transit.
Location
Province AB
County Calgary
Area Cal Zone Nw
Zoning R-CG
Direction N
Rooms
Other Rooms 1
Basement Full, Partially Finished
Interior
Interior Features Built-in Features, Central Vacuum, Chandelier, French Door, No Animal Home, No Smoking Home, Storage
Heating Central, Forced Air, Natural Gas
Cooling None
Flooring Carpet, Ceramic Tile, Hardwood
Fireplaces Number 1
Fireplaces Type Family Room, Glass Doors, Wood Burning
Appliance Dishwasher, Freezer, Refrigerator, Window Coverings
Laundry Electric Dryer Hookup, Laundry Room, Main Level, Washer Hookup
Exterior
Parking Features Double Garage Attached, Garage Door Opener, On Street
Garage Spaces 2.0
Garage Description Double Garage Attached, Garage Door Opener, On Street
Fence Fenced
Community Features Other, Park, Playground, Schools Nearby, Shopping Nearby
Roof Type Concrete
Porch Deck, Glass Enclosed
Lot Frontage 56.01
Exposure N,S
Total Parking Spaces 4
Building
Lot Description Back Yard, Front Yard, Lawn, Rectangular Lot, Sloped
Foundation Poured Concrete
Architectural Style Bungalow
Level or Stories One
Structure Type Concrete,Vinyl Siding,Wood Frame
Others
Restrictions Restrictive Covenant,Utility Right Of Way
Tax ID 95138241
Ownership Power of Attorney,REALTOR®/Seller; Realtor Has Interest
Read Less



