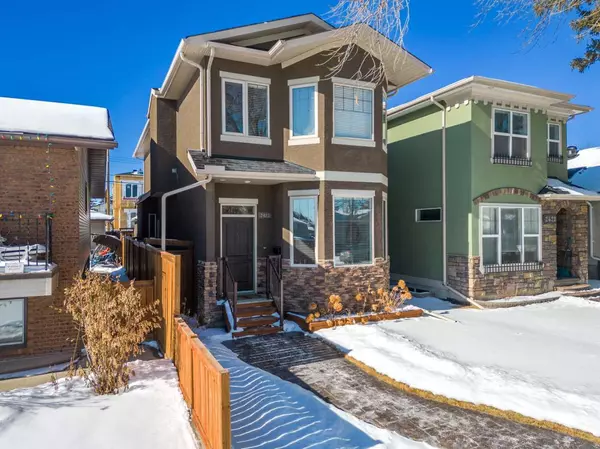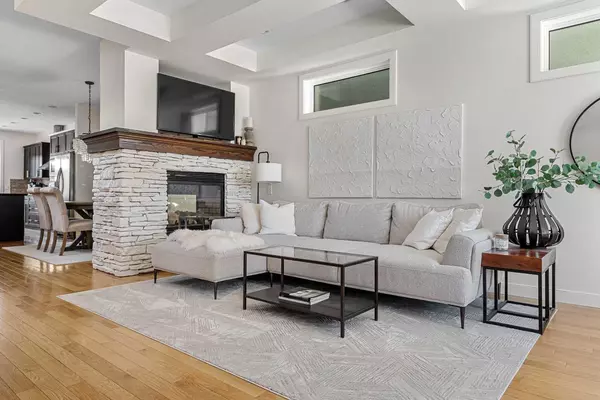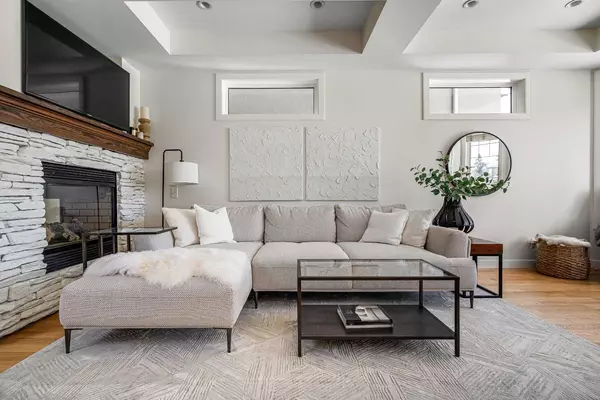For more information regarding the value of a property, please contact us for a free consultation.
2423 33 ST SW Calgary, AB T3E 2T3
Want to know what your home might be worth? Contact us for a FREE valuation!

Our team is ready to help you sell your home for the highest possible price ASAP
Key Details
Sold Price $848,000
Property Type Single Family Home
Sub Type Detached
Listing Status Sold
Purchase Type For Sale
Square Footage 1,755 sqft
Price per Sqft $483
Subdivision Killarney/Glengarry
MLS® Listing ID A2181852
Sold Date 12/20/24
Style 2 Storey
Bedrooms 4
Full Baths 3
Half Baths 1
Originating Board Calgary
Year Built 2007
Annual Tax Amount $4,468
Tax Year 2024
Lot Size 3,003 Sqft
Acres 0.07
Property Description
*VISIT MULTIMEDIA LINK FOR FULL DETAILS & FLOORPLANS!* Welcome to this EXQUISITE DETACHED 2-STOREY HOME with a FULLY DEVELOPED BASEMENT in the highly sought-after community of KILLARNEY. Custom-built by TROYBUILT HOMES, this stunning residence features a STUCCO AND STONE EXTERIOR and a SIZEABLE WEST-FACING BACKYARD with a deck, perfect for outdoor gatherings. Inside, the OPEN-CONCEPT MAIN FLOOR showcases HARDWOOD FLOORING throughout, a spacious living room with BAY WINDOWS, a TWO-WAY GAS FIREPLACE, and an elegant formal dining area. The TIMELESS KITCHEN boasts DARK MAPLE CABINETS, GRANITE COUNTERTOPS, a STONE TILE BACKSPLASH, GOURMET STAINLESS STEEL APPLIANCES, and a central island with bar seating. Completing this level is a tiled mudroom and a 2-PIECE POWDER ROOM. Upstairs, the PRIMARY BEDROOM impresses with VAULTED CEILINGS, abundant natural light, and a LUXURIOUS 5-PIECE ENSUITE featuring a SOAKER TUB, dual vanities, and IN-FLOOR HEATED TILE. Two additional bedrooms, a 4-piece bathroom, and a well-appointed laundry room add to the upper level's appeal. The FULLY DEVELOPED BASEMENT includes a bright rec room, a versatile den or extra bedroom, a spacious additional bedroom with a walk-in closet, and a 3-PIECE BATHROOM. Mechanically, the home is equipped with a HIGH-EFFICIENCY FURNACE, ON-DEMAND HOT WATER, a WATER SOFTENER, and a WATER FILTRATION SYSTEM. The home also features CENTRAL AIR CONDITIONING, ensuring comfort year-round. The BACKYARD OASIS features a WOOD DECK with a BBQ GAS LINE, ample yard space for children and pets, and a DOUBLE DETACHED GARAGE. Conveniently located near the KILLARNEY AQUATIC CENTRE, shops, restaurants, and a short drive to DOWNTOWN, this home combines style, functionality, and location! Don't miss your chance to make this home yours!
Location
Province AB
County Calgary
Area Cal Zone Cc
Zoning H-GO
Direction E
Rooms
Other Rooms 1
Basement Finished, Full
Interior
Interior Features Built-in Features, Closet Organizers, Kitchen Island, Pantry, Soaking Tub, Sump Pump(s)
Heating In Floor, Forced Air, Natural Gas
Cooling Central Air
Flooring Carpet, Ceramic Tile, Hardwood
Fireplaces Number 1
Fireplaces Type Gas
Appliance Built-In Oven, Dishwasher, Dryer, Garage Control(s), Gas Cooktop, Humidifier, Microwave, Range Hood, Refrigerator, Washer, Window Coverings
Laundry Laundry Room
Exterior
Parking Features Double Garage Detached
Garage Spaces 2.0
Garage Description Double Garage Detached
Fence Fenced
Community Features Playground, Pool, Schools Nearby, Shopping Nearby, Sidewalks, Street Lights
Roof Type Asphalt Shingle
Porch Deck
Lot Frontage 25.0
Total Parking Spaces 2
Building
Lot Description Back Lane, See Remarks
Foundation Poured Concrete
Architectural Style 2 Storey
Level or Stories Two
Structure Type Stone,Stucco,Wood Frame
Others
Restrictions None Known
Tax ID 95285105
Ownership Private
Read Less



