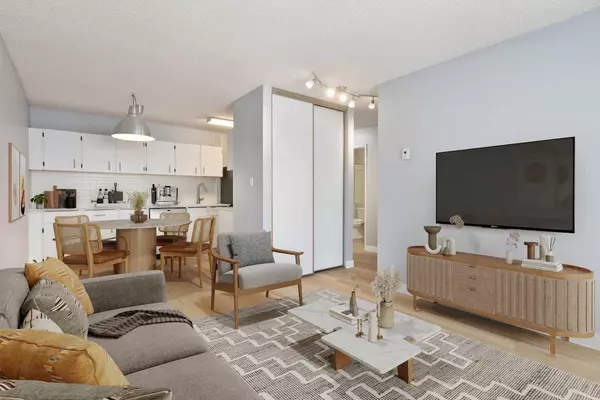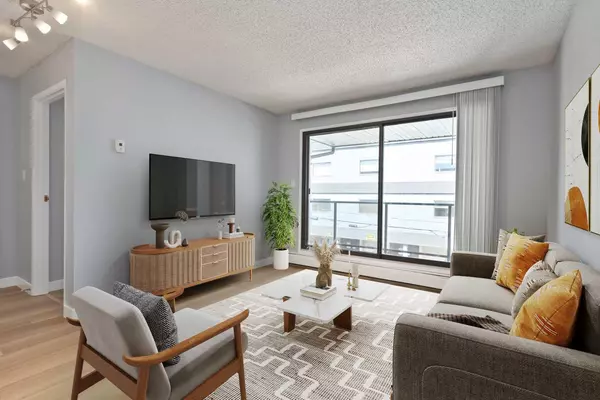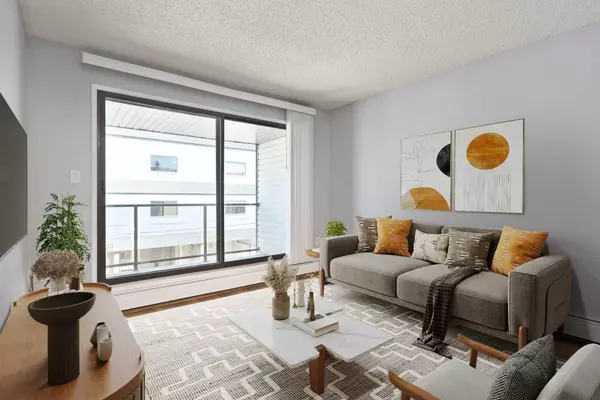For more information regarding the value of a property, please contact us for a free consultation.
1602 11 AVE SW #314 Calgary, AB T3C 0N2
Want to know what your home might be worth? Contact us for a FREE valuation!

Our team is ready to help you sell your home for the highest possible price ASAP
Key Details
Sold Price $226,000
Property Type Condo
Sub Type Apartment
Listing Status Sold
Purchase Type For Sale
Square Footage 514 sqft
Price per Sqft $439
Subdivision Sunalta
MLS® Listing ID A2181747
Sold Date 12/20/24
Style Apartment
Bedrooms 1
Full Baths 1
Condo Fees $375/mo
Originating Board Calgary
Year Built 1980
Annual Tax Amount $934
Tax Year 2024
Property Description
TOP-FLOOR beautifully renovated condo in Sunalta's West Village. Here's your chance to own a fully renovated top-floor 1 BED + DEN + 1 BATH condo in the vibrant West Village community of Sunalta. With the building's concrete floor construction, and the top floor location - this unit is VERY QUIET when compared to a wood frame floor building. Also provides a great opportunity for Investors with a potential strong positive cash flow under current market conditions. This WONDERFUL starter or downsizing home is located in a PRIME LOCATION adjacent to Sunalta Park and the new Sunalta Community Hub. Just one block from the West LRT, two blocks from the river pathways, and close to many new restaurants and breweries along 17th Ave SW. The entire building interior has been renovated in the past two years, featuring new LED lighting, contemporary paint throughout, new door hardware, luxury vinyl plank flooring and commercial-grade baseboards. The common basement washrooms and laundry room have also been fully renovated, as well as the lobby entrance with new furniture and a STYLISH feature wall. The complex offers underground assigned heated parking, a dedicated storage locker, secure bike storage room, and upgraded LED parkade lighting to enhance the convenience and security of this building. Additional features include an elevator, smart card shared laundry, camera and door security systems and an intercom with Amazon delivery integration. Telus Fiber high-speed Internet is available throughout the building, great for home office residents. At the rear of the building are six outdoor visitor parking stalls and a new 6 ft. fence to increase security. Sunalta Park is a well-managed building with a large reserve fund and low condo fees. This beautiful condo features a spacious TOP-FLOOR unit with a large glass balcony and NEW patio floor tiles providing beautiful views of Sunalta Park. The kitchen is generously sized with ample white cupboards, counter space, NEW quartz countertops, NEW subway tile backsplash, a NEW double stainless-steel sink, and stainless-steel appliances. The unit includes a convenient in-suite storage room (which is large enough to use as a home office) and has been fully renovated with NEW paint, baseboards, LUXURY wide vinyl plank flooring throughout, and refinished interior doors with brushed nickel hardware. The fully renovated bathroom offers a refinished bathtub and tile with a hi-gloss white finish, NEW rain shower faucet, NEW bathroom vanity, sink, and faucet. This STUNNING condo in a well-managed building with strong financials and an active community can be yours today!! Don't miss this opportunity to live in a vibrant neighborhood with all the conveniences at your doorstep. CALL TODAY to schedule a viewing and make this beautiful condo YOUR NEW HOME!!
Location
Province AB
County Calgary
Area Cal Zone Cc
Zoning M-H1
Direction S
Interior
Interior Features No Animal Home, No Smoking Home, Quartz Counters, Storage
Heating Baseboard
Cooling None
Flooring Vinyl
Appliance Dishwasher, Electric Range, Refrigerator, Window Coverings
Laundry Common Area, Laundry Room, Lower Level
Exterior
Parking Features Assigned, Heated Garage, Parkade, Underground
Garage Description Assigned, Heated Garage, Parkade, Underground
Community Features Park, Playground, Schools Nearby, Shopping Nearby, Sidewalks, Street Lights, Walking/Bike Paths
Amenities Available Bicycle Storage, Elevator(s), Laundry, Parking, Party Room, Sauna, Secured Parking, Snow Removal, Storage, Trash, Visitor Parking
Roof Type Asphalt Shingle
Porch Balcony(s)
Exposure N
Total Parking Spaces 1
Building
Story 3
Foundation Poured Concrete
Architectural Style Apartment
Level or Stories Single Level Unit
Structure Type Brick,Concrete,See Remarks,Vinyl Siding,Wood Frame
Others
HOA Fee Include Amenities of HOA/Condo,Common Area Maintenance,Heat,Parking,Professional Management,Reserve Fund Contributions,Sewer,Snow Removal,Trash,Water
Restrictions Pet Restrictions or Board approval Required
Ownership Private
Pets Allowed Restrictions, Yes
Read Less



