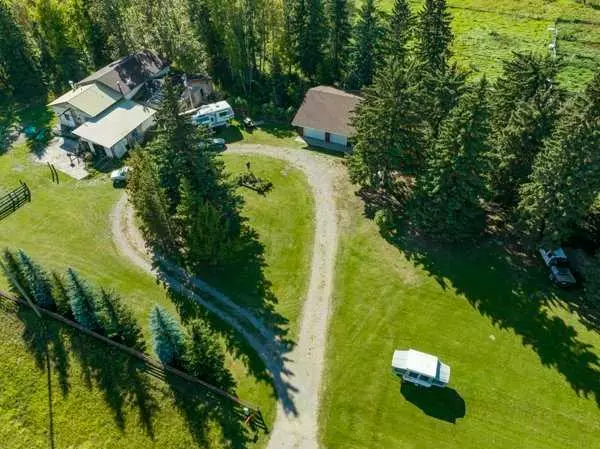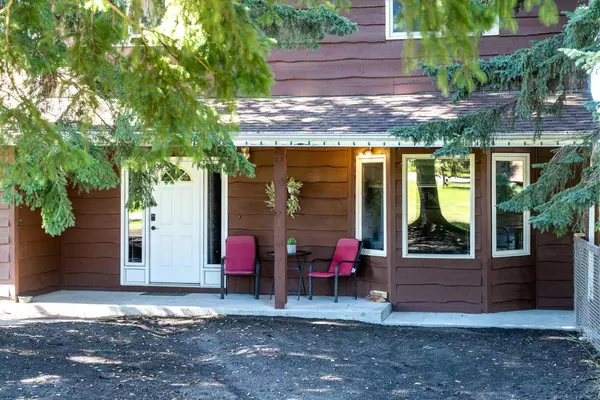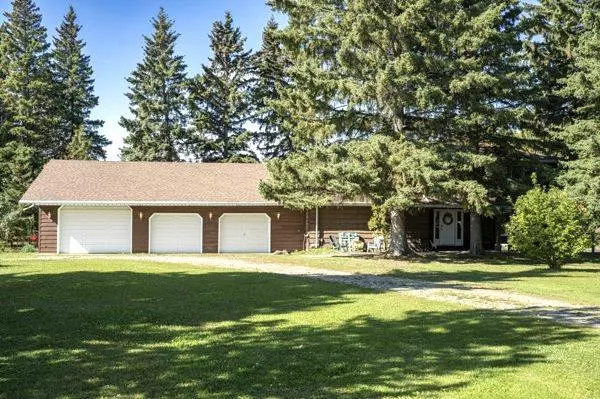For more information regarding the value of a property, please contact us for a free consultation.
384040 Highway 22 HWY Rural Clearwater County, AB T4T 1A1
Want to know what your home might be worth? Contact us for a FREE valuation!

Our team is ready to help you sell your home for the highest possible price ASAP
Key Details
Sold Price $600,000
Property Type Single Family Home
Sub Type Detached
Listing Status Sold
Purchase Type For Sale
Square Footage 3,363 sqft
Price per Sqft $178
MLS® Listing ID A2161264
Sold Date 12/20/24
Style 1 and Half Storey,Acreage with Residence
Bedrooms 5
Full Baths 2
Half Baths 1
Originating Board Central Alberta
Year Built 1977
Annual Tax Amount $2,519
Tax Year 2024
Lot Size 9.890 Acres
Acres 9.89
Property Description
NOW EVEN MORE RENOVATIONS & CLEAN-UP done here!!! This spacious **NEWLY & Extensively RENOVATED 3,363 Sqft 2 Story, 5 Bdrmé3 Bthrm Home** on a beautifully treed 9.89 ACRES!! Conveniently located off PAVED Hwy 22, just mins to Rocky Mtn House. FOUNDATION had some PROFESSIONA repairs & adjustments so the FLOOR is LEVELED & in tip top condition!, NEWLY POURED FRONT CONCRETE DECK & SIDE-WALK, NEW PAINT, FLOORING, LIGHT FIXTURES, NEW DRYWALLING. The NEWLY developed separate wing at the S end of the home has a separate Entrance, is HANDICAP Accessible with 2 Bdrms, 3 pc Bthrm & its own Laundry, great for Senior parents, older kids or add a wee Kitchenette for a completely separate Suite or BnB. SHINGLES done recently too! This rest of this spacious home welcomes you into a large Foyer. You can head to the Living Rm or the Family/Theatre Room, bragging a Murphy bed for extra guests or fun watching Movies on Sleep-Over nights! The huge Country Kitchen w adjoining Dining Room is great space for entertaining, loving the cozy Wood stove. Next, is a super cool HOT TUB Rm or could be a great space for that 2nd Kitchen/Living Rm. Out back, West of the Kitchen, is a wonderful lg 2 level SUN ROOM with quality roll-up/down windows, just waiting for you to enjoy your Coffee, morning, noon or night! **Upstairs- 3 lg Bdrms/ 1 huge 5pc Bthrm with Jetted tub, separate Shower & 2nd big LAUNDRY Rm. **HUGE 3 CAR GARAGE**, bragging 1 over-sized BAY with room for your long-box Dually truck or extra workshop! 2 Furnaces can be used to heat this home! **40x60 ft 7 ROOM WORKSHOP** w concrete floor! Fenced, Cross fenced, Water Hydrant, 3 Large pastures, pens for your animals, a big Open front Shed, 2 Stall Barn, Chicken coop, Sheds & Cabin, all have Power! Under the home, is a full crawl space,(access is in the closet under stair well) consisting of a 0.8 meter ceiling height, poured concrete perimeter walls & poured concrete floor. VERY WELL BUILT home! SO MUCH HERE!
Location
Province AB
County Clearwater County
Zoning A
Direction E
Rooms
Basement None
Interior
Interior Features Ceiling Fan(s), Jetted Tub, No Animal Home, No Smoking Home, Separate Entrance
Heating Forced Air, Natural Gas, Pellet Stove, Wood Stove, Zoned
Cooling None
Flooring Carpet, Laminate
Fireplaces Number 2
Fireplaces Type Dining Room, Family Room, Pellet Stove, Wood Burning Stove
Appliance Dishwasher, Refrigerator, Stove(s)
Laundry Main Level, Upper Level
Exterior
Parking Features Driveway, Quad or More Attached
Garage Spaces 4.0
Garage Description Driveway, Quad or More Attached
Fence Cross Fenced, Fenced
Community Features Schools Nearby, Shopping Nearby
Utilities Available Electricity Connected
Roof Type Asphalt Shingle
Porch Deck
Exposure W
Building
Lot Description Back Yard, Dog Run Fenced In, Lawn, No Neighbours Behind, Landscaped, Many Trees, Pasture, Treed
Foundation Poured Concrete
Sewer Open Discharge, Septic Tank
Water Well
Architectural Style 1 and Half Storey, Acreage with Residence
Level or Stories One and One Half
Structure Type Wood Frame
Others
Restrictions None Known
Tax ID 93820122
Ownership Private
Read Less



