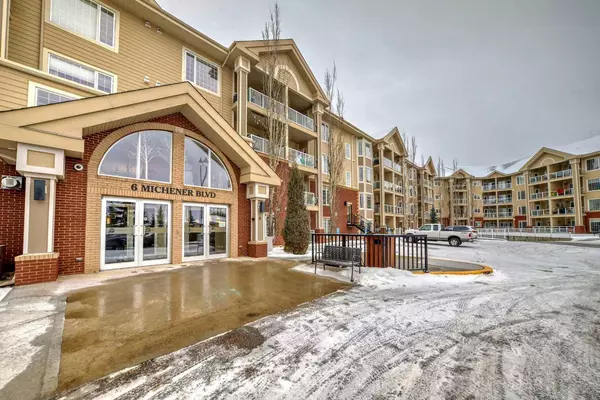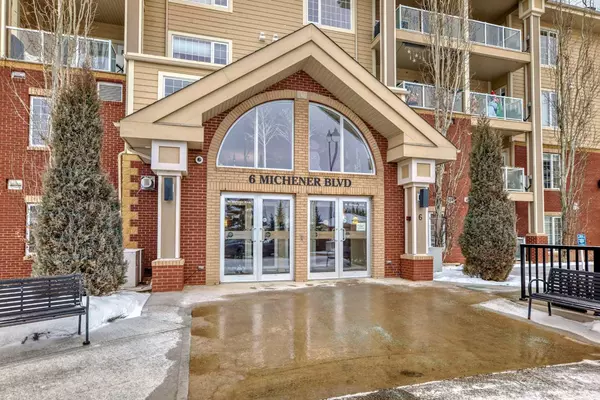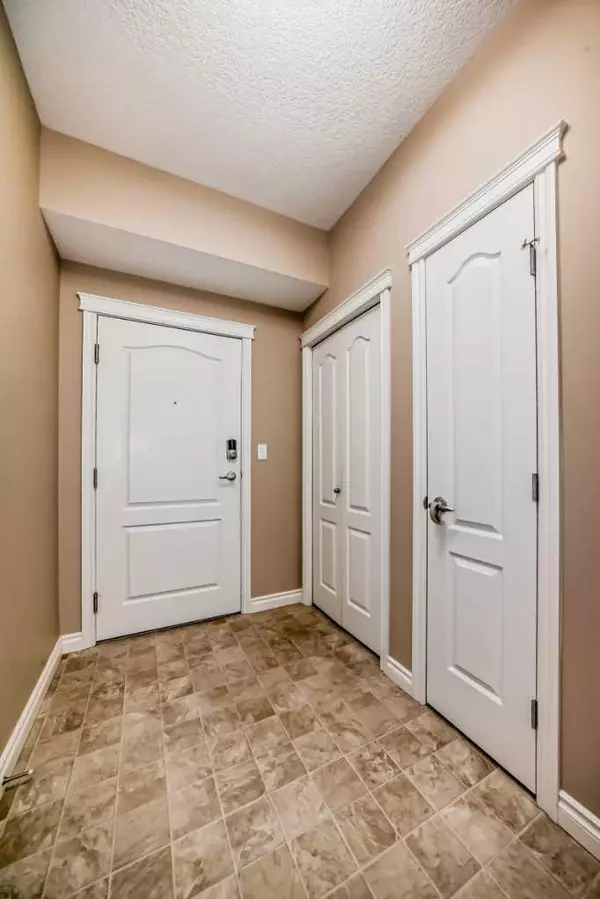For more information regarding the value of a property, please contact us for a free consultation.
6 Michener BLVD #209 Red Deer, AB T4P0K5
Want to know what your home might be worth? Contact us for a FREE valuation!

Our team is ready to help you sell your home for the highest possible price ASAP
Key Details
Sold Price $269,900
Property Type Condo
Sub Type Apartment
Listing Status Sold
Purchase Type For Sale
Square Footage 839 sqft
Price per Sqft $321
Subdivision Michener Hill
MLS® Listing ID A2181677
Sold Date 12/20/24
Style Low-Rise(1-4)
Bedrooms 1
Full Baths 1
Condo Fees $470/mo
Originating Board Central Alberta
Year Built 2011
Annual Tax Amount $2,153
Tax Year 2024
Property Description
Welcome to the Sierras of Michener one of the finest adult condo complexes in Red Deer! This well maintained one bedroom with den is ready for immediate possession. The kitchen offers plenty of cabinets, counter space and pantry. The bedroom has two good sized closets and access door to the Jack & Jill 4pc bathroom. The large den could be used as a guest room or office. In suite laundry room is a bonus. Enjoy the balcony with bbq hook-up and view of the beautiful tree reserve. This impressive complex provides underground wash bay, social room, recreation room, library and woodworking room. There is a very active social club that holds many functions both inside and out. Unit comes with one titled parking stall and assigned storage locker. Come and experience adult living at its best!
Location
Province AB
County Red Deer
Zoning R3
Direction NW
Interior
Interior Features Laminate Counters, No Animal Home, No Smoking Home, Pantry, Vinyl Windows
Heating Forced Air
Cooling Central Air
Flooring Carpet, Linoleum
Appliance Dishwasher, Electric Stove, Microwave, Refrigerator, Washer/Dryer
Laundry In Unit
Exterior
Parking Features Underground
Garage Description Underground
Community Features Shopping Nearby, Sidewalks, Street Lights, Walking/Bike Paths
Amenities Available Car Wash, Elevator(s), Fitness Center, Parking, Party Room, Secured Parking, Snow Removal, Trash, Visitor Parking, Workshop
Porch Balcony(s)
Exposure N
Total Parking Spaces 1
Building
Story 4
Architectural Style Low-Rise(1-4)
Level or Stories Single Level Unit
Structure Type Brick,Concrete,Manufactured Floor Joist,Wood Frame
Others
HOA Fee Include Amenities of HOA/Condo,Caretaker,Common Area Maintenance,Electricity,Heat,Insurance,Professional Management,Reserve Fund Contributions,Residential Manager,Sewer,Snow Removal,Trash,Water
Restrictions Adult Living,Pet Restrictions or Board approval Required
Tax ID 91291192
Ownership Private
Pets Allowed Restrictions
Read Less



