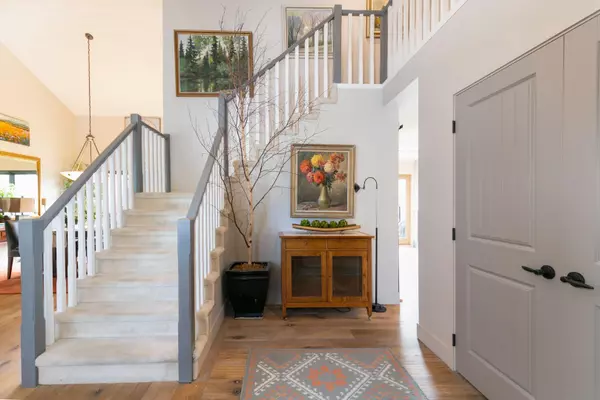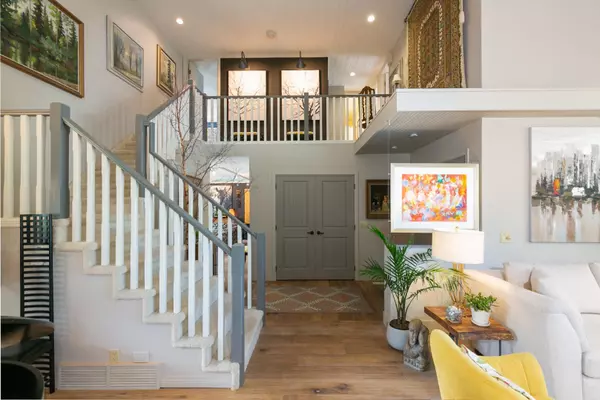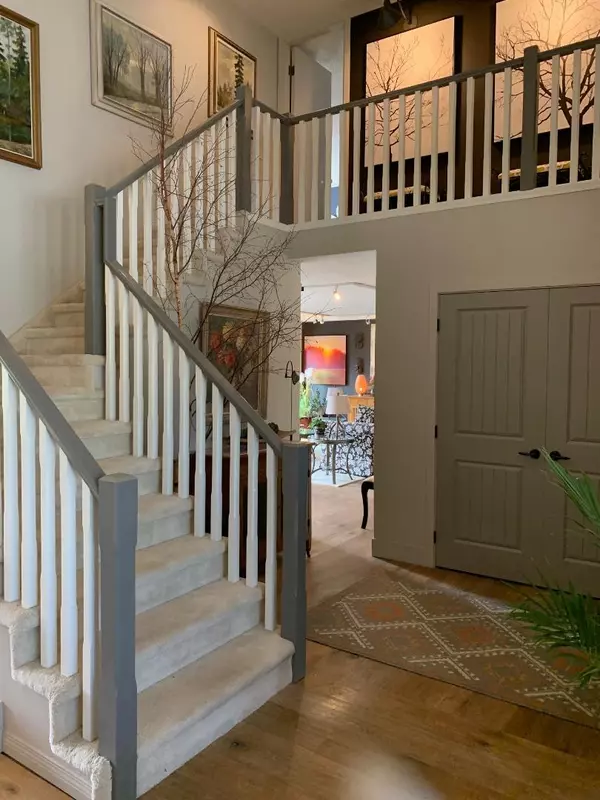For more information regarding the value of a property, please contact us for a free consultation.
35 Oakmount CT SW #16 Calgary, AB T2V 4Y3
Want to know what your home might be worth? Contact us for a FREE valuation!

Our team is ready to help you sell your home for the highest possible price ASAP
Key Details
Sold Price $771,000
Property Type Single Family Home
Sub Type Semi Detached (Half Duplex)
Listing Status Sold
Purchase Type For Sale
Square Footage 2,416 sqft
Price per Sqft $319
Subdivision Oakridge
MLS® Listing ID A2174308
Sold Date 12/20/24
Style 2 Storey,Side by Side
Bedrooms 3
Full Baths 2
Half Baths 1
Condo Fees $684
Originating Board Calgary
Year Built 1979
Annual Tax Amount $4,546
Tax Year 2024
Property Description
welcome to Heritage Bay, a boutique gated community steps from South Glenmore park and the paths around the reservoir. This immaculate 2 story townhome has been renovated inside and out and features some of the finest design elements carried out to the exacting standards of Nils Pedersen, one of Calgary's top architects and also one of the original designers for the complex. 18 foot vaulted ceilings in the living and dining room allow for an abundance of light to shine through and this open space allows for a myriad of choice when it comes to furnishing especially when paired with the neutral tones of the 5.5 inch engineered hardwood. The gourmet kitchen was updated to include a vent to outside hoodfan and distinct granite counters. The floor of the adjacent family room was raised to be in line with the rest of the main floor living space, the upgraded insert fireplace was refaced plus the new garden doors opening onto the tiered deck that was expanded across the back of the house allowing for plenty of outdoor living space for you and guests to enjoy. Upstairs is the primary suite with upgraded broadloom, a new fireplace feature wall, a walk in closet with double rod hanging, built in drawers and organizers. The ensuite was redesigned and now has a standalone soaker tub, walk in shower with wall and hand held shower heads, dual vessel and new vanity countertop. The 2 other large bedrooms have large closets and built-ins added reducing the need for extra furniture in the space. Structural upgrades including air conditioning, high efficiency furnaces with humidifiers, doors, refinished deck that spans the rear of the house, added blown in insulation in the attic and batt insulation in the untouched basement, upgraded electrical with an additional sub panel, water softener, all exterior lights were replaced with more energy efficient units. Book your showing today and see all the exquisite detailing and quality craftsmanship for yourself.
Location
Province AB
County Calgary
Area Cal Zone S
Zoning M-CG d14
Direction W
Rooms
Other Rooms 1
Basement Full, Unfinished
Interior
Interior Features Closet Organizers, Double Vanity, Granite Counters, Walk-In Closet(s)
Heating Forced Air
Cooling Central Air
Flooring Carpet, Hardwood, Tile
Fireplaces Number 2
Fireplaces Type Family Room, Gas, Insert, Primary Bedroom
Appliance Built-In Oven, Dishwasher, Dryer, Electric Cooktop, Microwave, Range Hood, Refrigerator, Washer, Window Coverings
Laundry Main Level, Sink
Exterior
Parking Features Double Garage Attached, Driveway, Electric Gate, Garage Door Opener, Gated
Garage Spaces 2.0
Garage Description Double Garage Attached, Driveway, Electric Gate, Garage Door Opener, Gated
Fence Partial
Community Features Gated, Park, Shopping Nearby, Sidewalks, Street Lights
Amenities Available Other
Roof Type Concrete
Porch Deck, Front Porch
Exposure W
Total Parking Spaces 4
Building
Lot Description Yard Lights, Private
Foundation Poured Concrete
Architectural Style 2 Storey, Side by Side
Level or Stories Two
Structure Type Brick,Wood Frame,Wood Siding
Others
HOA Fee Include Common Area Maintenance,Insurance,Maintenance Grounds,Reserve Fund Contributions,See Remarks,Snow Removal
Restrictions Adult Living,Pet Restrictions or Board approval Required,Utility Right Of Way
Ownership Private
Pets Allowed Restrictions
Read Less



