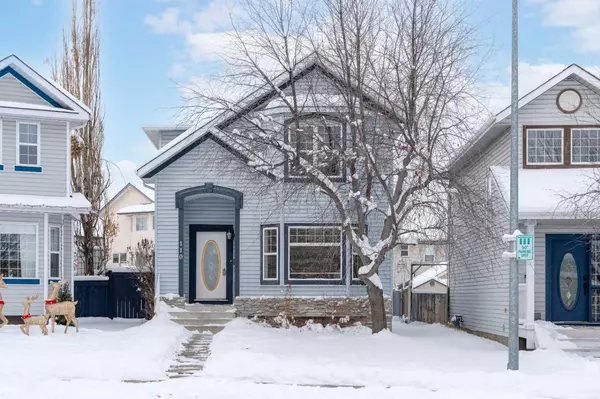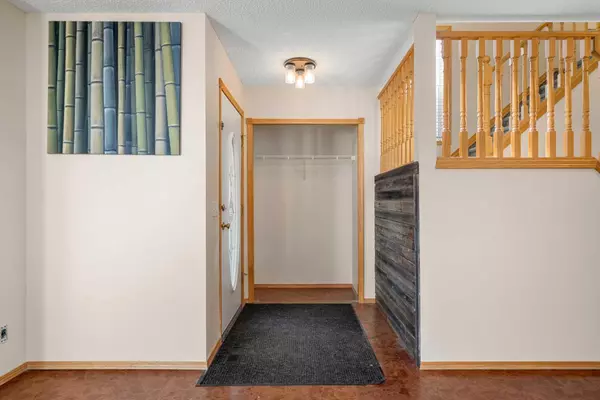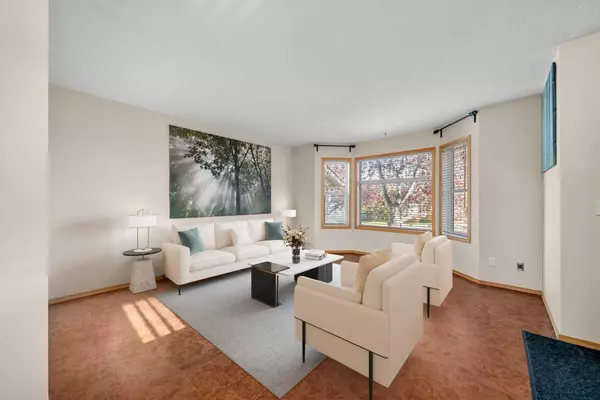For more information regarding the value of a property, please contact us for a free consultation.
110 Hidden Ranch CIR NW Calgary, AB T3A 5P6
Want to know what your home might be worth? Contact us for a FREE valuation!

Our team is ready to help you sell your home for the highest possible price ASAP
Key Details
Sold Price $578,000
Property Type Single Family Home
Sub Type Detached
Listing Status Sold
Purchase Type For Sale
Square Footage 1,390 sqft
Price per Sqft $415
Subdivision Hidden Valley
MLS® Listing ID A2181994
Sold Date 12/19/24
Style 2 Storey
Bedrooms 4
Full Baths 3
Half Baths 1
Originating Board Calgary
Year Built 1996
Annual Tax Amount $3,223
Tax Year 2024
Lot Size 3,541 Sqft
Acres 0.08
Property Description
Hidden Gem in Hidden Valley. This beautiful home is located in the heart of Hidden Valley within walking distance to Hidden Valley Schools and parks. With over 1800 sq ft of living space, this fully finished home is the warm family home you have been looking for. With 3 full bedrooms up and 1 downstairs, 3.5 bathrooms and an oversized double detached garage on a pie shaped lot. This home is vacant and ready for you to make it yours! Freshly painted throughout the top two floors, with updates to the half bath and the basement bathroom. Lots of natural light streams into this home on the quiet community street with southwest facing back windows. The finished basement has very large windows and a large family room. Shingles and all siding were replaced in 2012. Don't wait! Book your private showing today!
Location
Province AB
County Calgary
Area Cal Zone N
Zoning R-CG
Direction E
Rooms
Other Rooms 1
Basement Finished, Full
Interior
Interior Features Ceiling Fan(s), Laminate Counters, Walk-In Closet(s)
Heating Forced Air, Natural Gas
Cooling None
Flooring Carpet, Cork, Linoleum
Appliance Dishwasher, Dryer, Garage Control(s), Refrigerator, Stove(s), Washer, Window Coverings
Laundry In Basement, In Bathroom
Exterior
Parking Features Alley Access, Double Garage Detached, Garage Door Opener
Garage Spaces 2.0
Garage Description Alley Access, Double Garage Detached, Garage Door Opener
Fence Fenced
Community Features Golf, Park, Playground, Schools Nearby, Shopping Nearby, Sidewalks, Street Lights, Walking/Bike Paths
Roof Type Asphalt Shingle
Porch Deck
Lot Frontage 23.36
Total Parking Spaces 2
Building
Lot Description Back Lane, Back Yard, Front Yard, Low Maintenance Landscape, Landscaped, Pie Shaped Lot
Foundation Poured Concrete
Architectural Style 2 Storey
Level or Stories Two
Structure Type Vinyl Siding,Wood Frame
Others
Restrictions None Known
Tax ID 95498558
Ownership Private
Read Less



