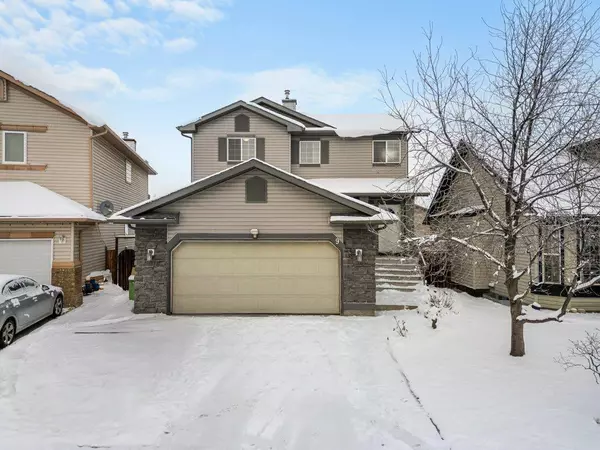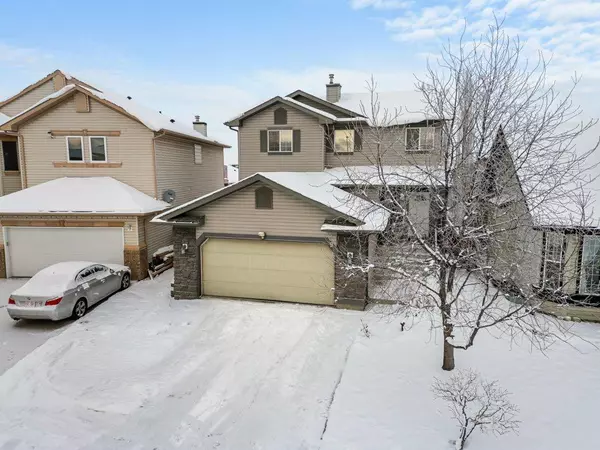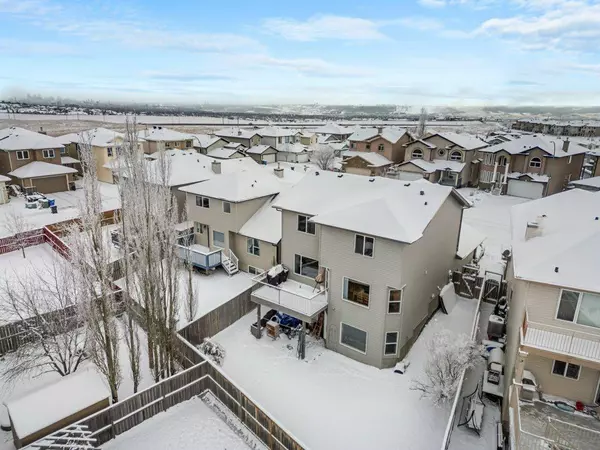For more information regarding the value of a property, please contact us for a free consultation.
9 Royal Birch Close NW Calgary, AB T3G 5K1
Want to know what your home might be worth? Contact us for a FREE valuation!

Our team is ready to help you sell your home for the highest possible price ASAP
Key Details
Sold Price $705,000
Property Type Single Family Home
Sub Type Detached
Listing Status Sold
Purchase Type For Sale
Square Footage 1,792 sqft
Price per Sqft $393
Subdivision Royal Oak
MLS® Listing ID A2180644
Sold Date 12/19/24
Style 2 Storey
Bedrooms 4
Full Baths 3
Half Baths 1
Originating Board Calgary
Year Built 2002
Annual Tax Amount $4,167
Tax Year 2024
Lot Size 4,284 Sqft
Acres 0.1
Property Description
Back on the Market due to financing! Come view this beautiful former showhome by Homes By Us. Located in Royal Oak on this quiet cul-de-sac with plenty of parking, and a finished walk out basement. Walk into this bright, warm sunlit home filled with natural light from the floor to ceiling windows in the living and dinning room. The open main floor plan is a great space to entertain family and friends with corner kitchen layout with maple cupboards, a pantry for extra storage and a handy centre island that overlooks the living and dinning room. The patio door off the dinning room leads out to the solid well built raise deck. There are well placed trees for privacy in the neighbours back yards. Enjoy the 2 fireplaces one in the upper living room and the other in the lower family room with the built-in entertainment center. The 2-piece bathroom and a laundry mud room are just off the oversized insulated double garage. The upper and lower levels features new carpeting and the home has been newly painted throughout. The master bedroom with a full en-suite, jetted tub, separate shower and large walk-in closet. The other two bedrooms have a second full bath that completes the upper level. Moving your way downstairs to the fully finished basement, you have the large family room that walks out on the backyard. The 4th bedroom/office with another walk in closet, a full bathroom and storage room finishes off the professionally developed basement by the builder. The yard has a solid cedar fenced backyard, low maintenance landscaping with new cedar chips and great drainage, never any issues. Enjoy your new home in a great community with friendly neighbours, on a quiet street, close to parks, playground, and shopping. Less than 5 minute drive to elementary schools, Junior high schools and 12 minutes go to high schools. Quick access to Mountains and is 7 minutes to Shane YMCA!! Call your favourite Realtor today to view.
Location
Province AB
County Calgary
Area Cal Zone Nw
Zoning R-CG
Direction SW
Rooms
Other Rooms 1
Basement Separate/Exterior Entry, Finished, Full, Walk-Out To Grade
Interior
Interior Features Central Vacuum, Kitchen Island, Open Floorplan, Separate Entrance, Soaking Tub, Vinyl Windows, Walk-In Closet(s)
Heating Forced Air, Natural Gas
Cooling None
Flooring Carpet, Ceramic Tile, Hardwood
Fireplaces Number 2
Fireplaces Type Basement, Gas, Living Room, Mantle
Appliance Dishwasher, Electric Stove, Microwave, Range Hood, Refrigerator, Washer/Dryer, Window Coverings
Laundry Main Level
Exterior
Parking Features Double Garage Attached, Garage Door Opener, Garage Faces Front, Insulated
Garage Spaces 2.0
Garage Description Double Garage Attached, Garage Door Opener, Garage Faces Front, Insulated
Fence Fenced
Community Features Park, Playground, Schools Nearby, Shopping Nearby, Street Lights, Walking/Bike Paths
Roof Type Asphalt Shingle
Porch Deck, See Remarks
Lot Frontage 40.29
Total Parking Spaces 4
Building
Lot Description Cul-De-Sac, Few Trees, Lawn, Low Maintenance Landscape, Pie Shaped Lot
Foundation Poured Concrete
Architectural Style 2 Storey
Level or Stories Two
Structure Type Stone,Vinyl Siding,Wood Frame
Others
Restrictions None Known
Tax ID 95283420
Ownership Private
Read Less



