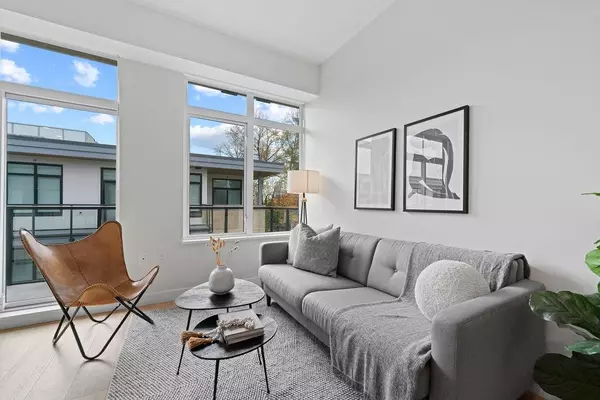For more information regarding the value of a property, please contact us for a free consultation.
5005 ASH ST #N406 Vancouver, BC V5Z 0K8
Want to know what your home might be worth? Contact us for a FREE valuation!

Our team is ready to help you sell your home for the highest possible price ASAP
Key Details
Sold Price $1,240,000
Property Type Condo
Sub Type Apartment/Condo
Listing Status Sold
Purchase Type For Sale
Square Footage 875 sqft
Price per Sqft $1,417
Subdivision Cambie
MLS Listing ID R2949168
Sold Date 12/10/24
Style Corner Unit,Penthouse
Bedrooms 2
Full Baths 2
Maintenance Fees $480
Construction Status Old Timer
Abv Grd Liv Area 875
Total Fin. Sqft 875
Rental Info Pets Allowed w/Rest.,Rentals Allwd w/Restrctns
Year Built 2024
Property Description
2024 Built Penthouse - NO GST! An Unmatched Luxury Escape Awaits. Discover a stunning bright 2-bedroom, 2-bathroom penthouse on Ash Street, steps from Queen Elizabeth Park, Oakridge Mall, & Cambie Village. Be downtown in 15 minutes via transit. This South-West corner unit blends elegance and convenience with engineered hardwood throughout and over-height 9''8 ceilings. Two sunlit south-facing balconies that total 204 SQFT beckon light through 7''0 windows. The gourmet kitchen boasts Bosch appliances and 3-inch quartz countertops. Spa-inspired bathrooms include floor-to-ceiling tiling and a deep soaker tub, while the primary suite offers a spacious walk-in closet. Additional perks, laundry room and secluded workstation. This is elevated living at its finest. 1 EV Parking + 1 Storage.
Location
Province BC
Community Cambie
Area Vancouver West
Zoning CD-1
Rooms
Basement None
Kitchen 1
Interior
Interior Features Air Conditioning, Clothes Washer/Dryer, ClthWsh/Dryr/Frdg/Stve/DW, Drapes/Window Coverings, Heat Recov. Vent., Microwave, Oven - Built In, Sprinkler - Fire, Stove
Heating Forced Air, Heat Pump
Heat Source Forced Air, Heat Pump
Exterior
Exterior Feature Balcony(s)
Garage Spaces 1.0
Amenities Available Bike Room, Club House, Elevator, In Suite Laundry, Playground, Storage
Roof Type Tar & Gravel
Total Parking Spaces 1
Building
Story 1
Foundation Concrete Perimeter
Water City/Municipal
Locker Yes
Structure Type Brick,Frame - Wood
Construction Status Old Timer
Others
Restrictions Pets Allowed w/Rest.,Rentals Allwd w/Restrctns
Tax ID 032-136-471
Energy Description Forced Air,Heat Pump
Read Less
Bought with Stilhavn Real Estate Services



