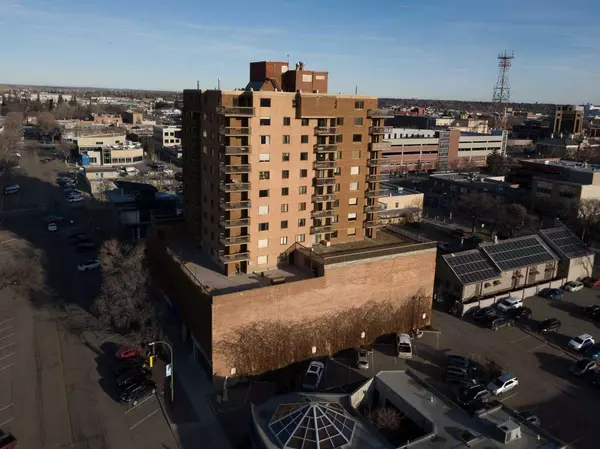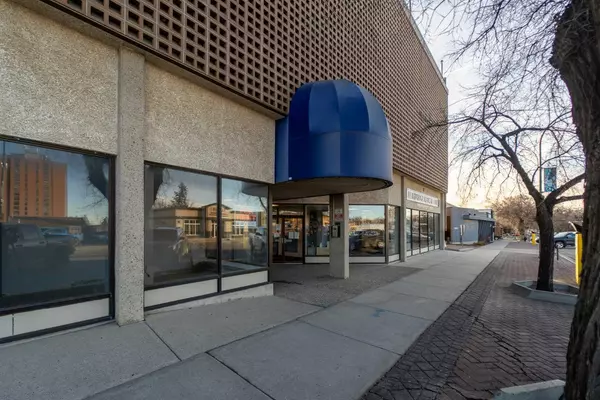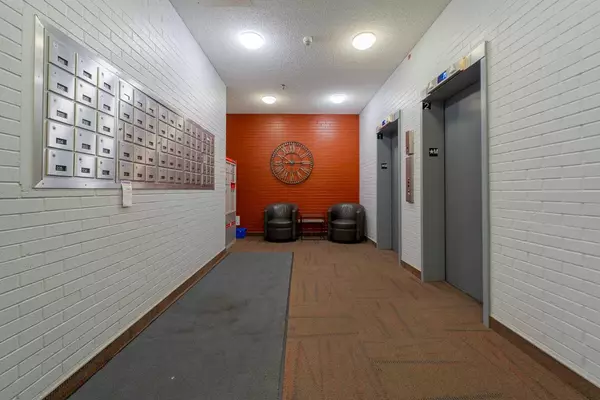For more information regarding the value of a property, please contact us for a free consultation.
515 6 ST S #904 Lethbridge, AB T1J 4J1
Want to know what your home might be worth? Contact us for a FREE valuation!

Our team is ready to help you sell your home for the highest possible price ASAP
Key Details
Sold Price $114,900
Property Type Condo
Sub Type Apartment
Listing Status Sold
Purchase Type For Sale
Square Footage 587 sqft
Price per Sqft $195
Subdivision Downtown
MLS® Listing ID A2183473
Sold Date 12/19/24
Style Apartment
Bedrooms 1
Full Baths 1
Condo Fees $489/mo
Originating Board Lethbridge and District
Year Built 1980
Annual Tax Amount $1,158
Tax Year 2024
Lot Size 0.359 Acres
Acres 0.36
Property Description
First time buyers or investors! Here's your opportunity to own a fantastic piece of downtown Lethbridge! This 1-bedroom, 1-bathroom condo offers stunning views of the downtown skyline. The north-facing balcony provides breathtaking west-facing sunsets and serene morning sunrises. Conveniently located close to downtown amenities, you'll be just steps away from shopping, restaurants, and coffee shops.
The Landmark building has been a cornerstone of the downtown community for years, making it an excellent choice for various lifestyles. Whether you're a young professional starting out, a student attending school, or a retiree seeking a low-maintenance, centrally located home, this condo is a perfect fit.
With quick access to key routes like Whoop-Up Drive and Scenic Drive, you'll have seamless connections to all areas of Lethbridge. Don't miss out on this incredible opportunity! Call your favourite Realtor today!
Location
Province AB
County Lethbridge
Zoning C-D
Direction N
Interior
Interior Features Open Floorplan, Storage
Heating Baseboard
Cooling Central Air
Flooring Carpet, Linoleum
Appliance Dishwasher, Range Hood, Refrigerator, Stove(s)
Laundry Common Area
Exterior
Parking Features Assigned, Parkade, Stall
Garage Description Assigned, Parkade, Stall
Community Features Park, Sidewalks, Street Lights
Amenities Available Coin Laundry, Elevator(s), Fitness Center, Parking, Party Room, Roof Deck, Sauna, Secured Parking
Roof Type Asphalt/Gravel
Porch Balcony(s)
Exposure N
Total Parking Spaces 1
Building
Story 11
Architectural Style Apartment
Level or Stories Single Level Unit
Structure Type Concrete
Others
HOA Fee Include Common Area Maintenance,Electricity,Gas,Heat,Professional Management,Reserve Fund Contributions,Sewer,Water
Restrictions Pets Not Allowed
Tax ID 91470448
Ownership Private
Pets Allowed No
Read Less



