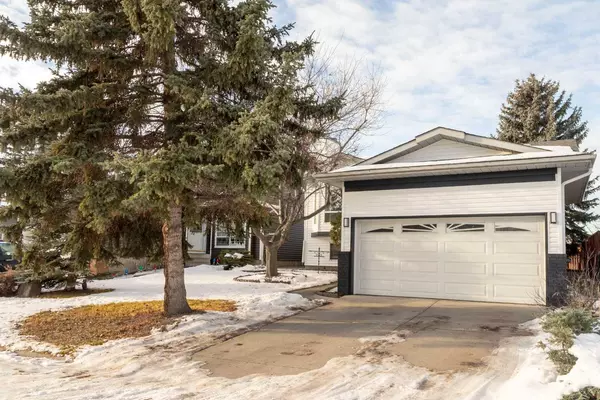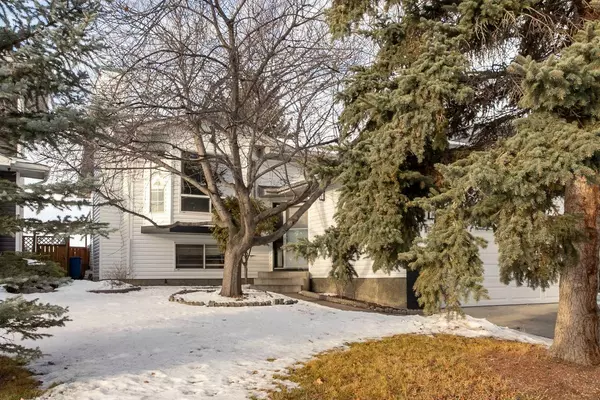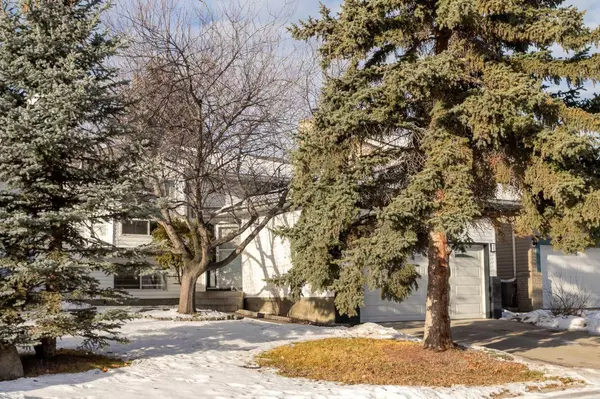For more information regarding the value of a property, please contact us for a free consultation.
212 Riverstone PL SE Calgary, AB T2C 3W8
Want to know what your home might be worth? Contact us for a FREE valuation!

Our team is ready to help you sell your home for the highest possible price ASAP
Key Details
Sold Price $580,000
Property Type Single Family Home
Sub Type Detached
Listing Status Sold
Purchase Type For Sale
Square Footage 1,370 sqft
Price per Sqft $423
Subdivision Riverbend
MLS® Listing ID A2183581
Sold Date 12/18/24
Style Bi-Level
Bedrooms 5
Full Baths 3
Originating Board Calgary
Year Built 1989
Annual Tax Amount $3,155
Tax Year 2024
Lot Size 4,197 Sqft
Acres 0.1
Property Description
This must see One Owner, very well cared for Gem is nestled in the conveniently located neighborhood of Riverbend. Minutes away from Deerfoot and Stoney Trail with easy access to the Downtown Core. Schools, Shopping, Churches and all other Amenities are within walking distance. As the price reflects, this spacious and well laid out Bi-Level is original and looking for someone to add their personal upgrading touches. This is an Ideal Family Home with plenty of room for everyone and features: 5 Bedrooms, 2 Full Baths, Double Attached Garage, Fenced Yard, Deck, Fully Developed Basement and too much more to mention! Don't miss out on this rare opportunity, call your favorite realtor to schedule a showing.
Location
Province AB
County Calgary
Area Cal Zone Se
Zoning R-CG
Direction E
Rooms
Other Rooms 1
Basement Finished, Full
Interior
Interior Features No Smoking Home, See Remarks
Heating Forced Air, Natural Gas
Cooling None
Flooring Carpet, Ceramic Tile, Laminate
Fireplaces Number 1
Fireplaces Type Gas
Appliance Dishwasher, Electric Oven, Garage Control(s), Refrigerator, Window Coverings
Laundry In Basement
Exterior
Parking Features Double Garage Attached
Garage Spaces 2.0
Garage Description Double Garage Attached
Fence Fenced
Community Features Park, Playground, Schools Nearby, Shopping Nearby
Roof Type Asphalt Shingle
Porch Deck
Lot Frontage 42.0
Total Parking Spaces 2
Building
Lot Description Backs on to Park/Green Space
Foundation Poured Concrete
Architectural Style Bi-Level
Level or Stories Bi-Level
Structure Type Vinyl Siding
Others
Restrictions None Known
Tax ID 95316283
Ownership Private
Read Less



