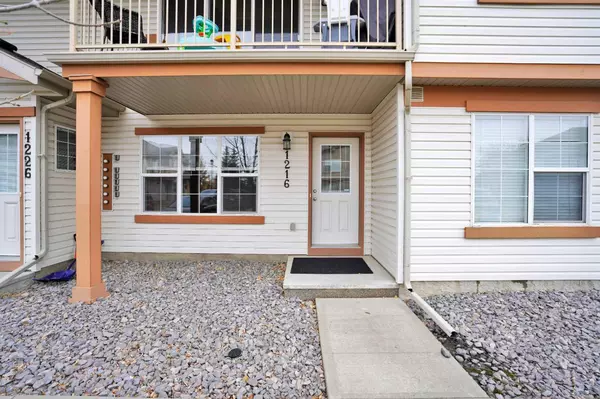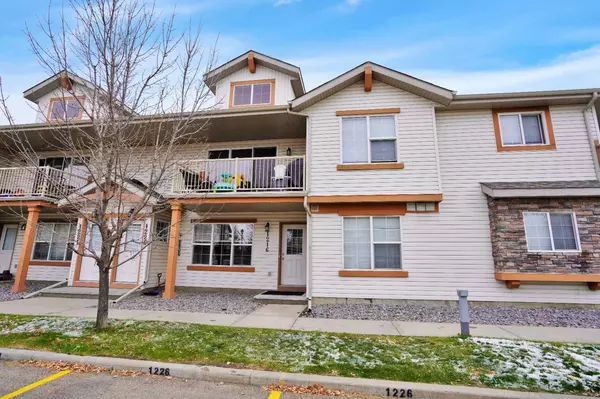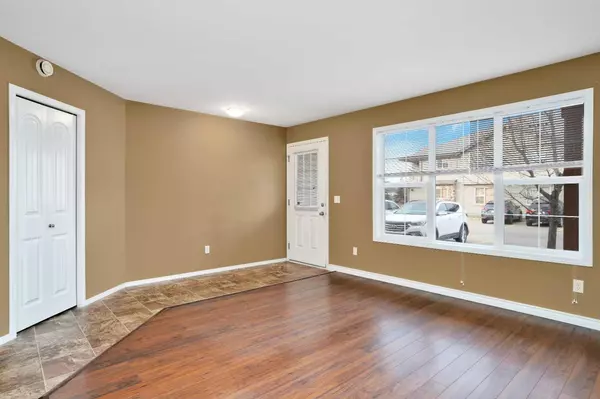For more information regarding the value of a property, please contact us for a free consultation.
31 Jamieson AVE #1216 Red Deer, AB T4P 0H8
Want to know what your home might be worth? Contact us for a FREE valuation!

Our team is ready to help you sell your home for the highest possible price ASAP
Key Details
Sold Price $198,000
Property Type Townhouse
Sub Type Row/Townhouse
Listing Status Sold
Purchase Type For Sale
Square Footage 821 sqft
Price per Sqft $241
Subdivision Johnstone Park
MLS® Listing ID A2177586
Sold Date 12/18/24
Style Townhouse
Bedrooms 2
Full Baths 1
Condo Fees $209
Originating Board Central Alberta
Year Built 2009
Annual Tax Amount $1,579
Tax Year 2024
Property Description
Lower level 2 bedroom unit , with TWO parking stalls! Open floor plan with large windows for lots of natural light. The kitchen has a center island with sink, a large corner pantry & good counter space. Neutral color scheme is complemented by black appliances & dark stained cabinets. The primary bedroom is a good size & the 2nd bedroom has sliding door to outside patio with room for seating & bbq. There is storage in the unit with stackable washer & dryer. On Demand & HRV Systems recently serviced for peace of mind! 2 parking stalls directly in front of unit with plug ins for winter needs. Lots of visitor parking, easy highway access & transit & shopping are close by!
Location
Province AB
County Red Deer
Zoning R2
Direction N
Rooms
Basement None
Interior
Interior Features No Animal Home, No Smoking Home, Pantry
Heating In Floor
Cooling None
Flooring Carpet, Laminate, Linoleum
Appliance Dishwasher, Microwave, Oven, Refrigerator, Washer/Dryer Stacked, Window Coverings
Laundry In Unit
Exterior
Parking Features Outside, Parking Lot, Plug-In, Stall
Garage Description Outside, Parking Lot, Plug-In, Stall
Fence None
Community Features Park, Playground, Shopping Nearby, Sidewalks, Street Lights, Walking/Bike Paths
Amenities Available Parking, Playground, Trash, Visitor Parking
Roof Type Asphalt Shingle
Porch Patio
Exposure N
Total Parking Spaces 2
Building
Lot Description Landscaped
Foundation Poured Concrete
Architectural Style Townhouse
Level or Stories One
Structure Type Vinyl Siding,Wood Frame
Others
HOA Fee Include Insurance,Maintenance Grounds,Professional Management,Reserve Fund Contributions
Restrictions Pet Restrictions or Board approval Required
Tax ID 91108969
Ownership Private
Pets Allowed Restrictions
Read Less



