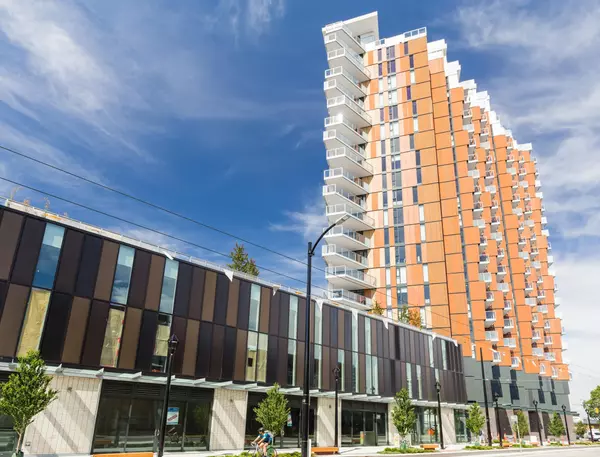For more information regarding the value of a property, please contact us for a free consultation.
285 E 10TH AVE #309 Vancouver, BC V5T 0H6
Want to know what your home might be worth? Contact us for a FREE valuation!

Our team is ready to help you sell your home for the highest possible price ASAP
Key Details
Sold Price $625,000
Property Type Condo
Sub Type Apartment/Condo
Listing Status Sold
Purchase Type For Sale
Square Footage 539 sqft
Price per Sqft $1,159
Subdivision Mount Pleasant Ve
MLS Listing ID R2943487
Sold Date 12/08/24
Style Inside Unit
Bedrooms 1
Full Baths 1
Maintenance Fees $371
Abv Grd Liv Area 539
Total Fin. Sqft 539
Rental Info Pets Allowed w/Rest.,Rentals Allowed
Year Built 2019
Annual Tax Amount $2,080
Tax Year 2024
Property Description
An exceptional 1 BED + DEN in the iconic INDEPENDENT in Mt Pleasant. Located on the QUIET sunny side of the bldg, this IMMACULATE move-in ready home boasts contemporary Danish inspired kitchen w/integrated appls, stone counters & centre island. Good sized DEN for work from home, covered balcony for morning coffees, spa inspired bath to calm and restore, AIR CON & laminate floors add up to a PERFECT TEN. Extend your lifestyle onto the 20,000 sf amenity floor w/gym, party room, workshop, guest suites, open courtyard with garden plots, lounges, bbq, pet wash. Live in the heart of MT PLEASANT, amid the city's favorite coffee, breweries, shops, dining, grocers, community centre & the upcoming Skytrain. 1 parking. Amazing starter home or investment property!
Location
Province BC
Community Mount Pleasant Ve
Area Vancouver East
Building/Complex Name INDEPENDENT
Zoning CD-1
Rooms
Basement None
Kitchen 1
Interior
Interior Features Air Conditioning, ClthWsh/Dryr/Frdg/Stve/DW, Drapes/Window Coverings, Microwave, Smoke Alarm, Sprinkler - Fire
Heating Forced Air
Heat Source Forced Air
Exterior
Exterior Feature Balcony(s)
Garage Spaces 1.0
Amenities Available Air Cond./Central, Bike Room, Club House, Exercise Centre, Garden, Guest Suite, In Suite Laundry, Recreation Center
Roof Type Other
Total Parking Spaces 1
Building
Faces South
Story 1
Foundation Concrete Perimeter
Sewer City/Municipal
Water City/Municipal
Locker No
Structure Type Concrete
Others
Restrictions Pets Allowed w/Rest.,Rentals Allowed
Tax ID 030-762-871
Energy Description Forced Air
Pets Allowed 2
Read Less
Bought with Royal LePage Sussex



