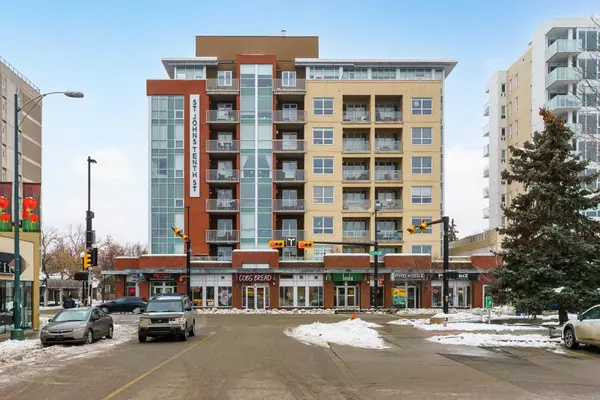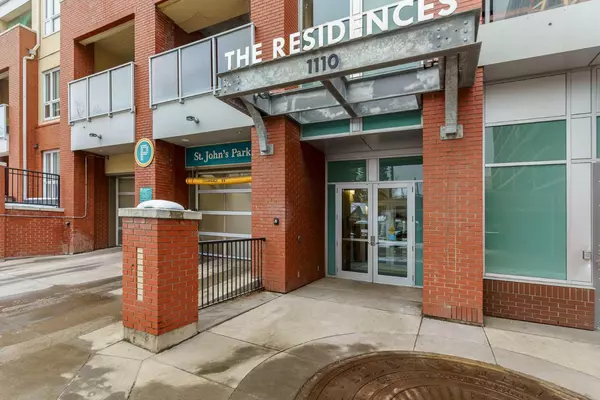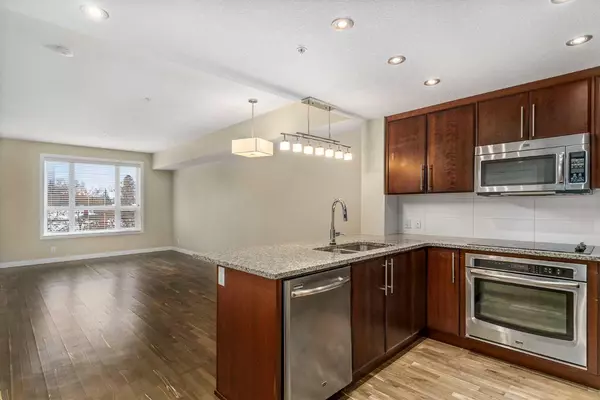For more information regarding the value of a property, please contact us for a free consultation.
1110 3 AVE NW #312 Calgary, AB T2N 4J3
Want to know what your home might be worth? Contact us for a FREE valuation!

Our team is ready to help you sell your home for the highest possible price ASAP
Key Details
Sold Price $290,000
Property Type Condo
Sub Type Apartment
Listing Status Sold
Purchase Type For Sale
Square Footage 628 sqft
Price per Sqft $461
Subdivision Hillhurst
MLS® Listing ID A2182442
Sold Date 12/18/24
Style Apartment
Bedrooms 1
Full Baths 1
Condo Fees $455/mo
Originating Board Calgary
Year Built 2014
Annual Tax Amount $2,240
Tax Year 2024
Property Description
This exceptional 1-bedroom condo with additional storage offers neighbourhood and downtown views from its 3rd-floor location. Boasting a modern open-concept design with soaring 9-foot ceilings, the unit features elegant hardwood floors throughout the main living space. The cook-friendly kitchen is equipped with sleek granite countertops, stainless steel appliances, and contemporary wood cabinetry. Enjoy year-round comfort with air conditioning, in-unit washer and dryer, and all appliances included. The price also includes a dedicated storage locker.
Ideally situated in the trendy Kensington neighborhood, this luxury condo is just steps from the LRT station, a variety of restaurants, shopping, Riley Park, SAIT, the Bow River, and scenic pathways. Plus, it's within walking distance to downtown, offering the perfect blend of convenience and modern living. This is a rare opportunity you won't want to miss.
Location
Province AB
County Calgary
Area Cal Zone Cc
Zoning DC
Direction S
Interior
Interior Features Breakfast Bar, Quartz Counters, Walk-In Closet(s)
Heating Forced Air
Cooling Central Air
Flooring Carpet, Ceramic Tile, Hardwood
Appliance Built-In Range, Dishwasher, Microwave, Oven, Range Hood, Washer/Dryer Stacked
Laundry In Unit
Exterior
Parking Features None
Garage Description None
Community Features Playground, Shopping Nearby, Sidewalks, Street Lights
Amenities Available Elevator(s), Storage
Roof Type Membrane
Porch Balcony(s)
Exposure S
Building
Story 8
Architectural Style Apartment
Level or Stories Single Level Unit
Structure Type Brick,Concrete,Stucco
Others
HOA Fee Include Common Area Maintenance,Heat,Insurance,Professional Management,Reserve Fund Contributions,Sewer,Snow Removal,Water
Restrictions Restrictive Covenant
Ownership Private
Pets Allowed Restrictions
Read Less



