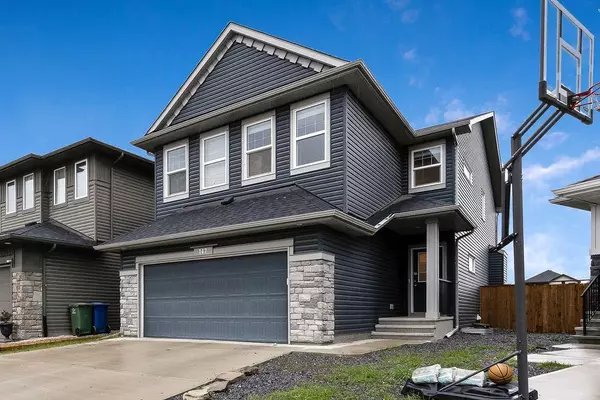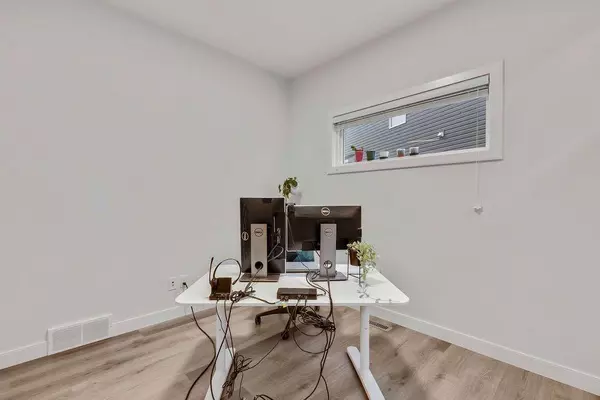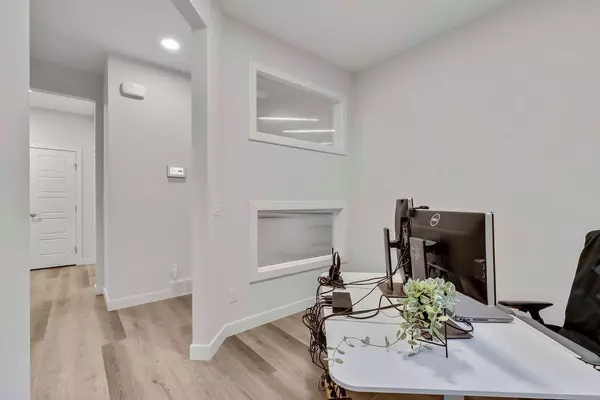For more information regarding the value of a property, please contact us for a free consultation.
147 Evansfield Close NW Calgary, AB T3P 1V6
Want to know what your home might be worth? Contact us for a FREE valuation!

Our team is ready to help you sell your home for the highest possible price ASAP
Key Details
Sold Price $780,000
Property Type Single Family Home
Sub Type Detached
Listing Status Sold
Purchase Type For Sale
Square Footage 2,440 sqft
Price per Sqft $319
Subdivision Evanston
MLS® Listing ID A2173187
Sold Date 12/18/24
Style 2 Storey
Bedrooms 4
Full Baths 2
Half Baths 1
Originating Board Calgary
Year Built 2020
Annual Tax Amount $5,120
Tax Year 2024
Lot Size 4,154 Sqft
Acres 0.1
Property Description
Welcome to your dream home! This beautifully maintained 4-bedroom, 3 bathroom residence boasts an open floor plan, perfect for modern living. The spacious living room features large windows that flood the space with natural light, while the gourmet kitchen is equipped with stainless steel appliances , built in microwave, quartz countertops, and a large island-ideal for entertaining. The main floor is complete with a den, perfect for those who work remotely. Retreat to the expansive primary suite, complete with a walk in closet and a luxurious 5 piece bathroom featuring dual vanities and soaker tub. Additional 3 bedrooms are generously sized, perfect for family, guests or a second office. Step outside to your private backyard oasis, complete with a large deck, perfect for summer bbqs. The yard is large and private (no neighbours behind), great for a hot tub. Located in a sought after neighbourhood of Evanston with many schools, parks (there is one right next door), restaurants and shopping near by, this home is a must-see! Don't miss the opportunity to make this your forever home. Contact us or your Realtor for a private viewing today!
Location
Province AB
County Calgary
Area Cal Zone N
Zoning DC
Direction S
Rooms
Other Rooms 1
Basement Full, Unfinished
Interior
Interior Features No Animal Home, No Smoking Home, Open Floorplan
Heating Central
Cooling None
Flooring Vinyl Plank
Fireplaces Number 1
Fireplaces Type Gas
Appliance Dishwasher, Dryer, Electric Stove, Garage Control(s), Microwave, Range Hood, Washer, Window Coverings
Laundry Upper Level
Exterior
Parking Features Double Garage Attached
Garage Spaces 2.0
Garage Description Double Garage Attached
Fence Fenced
Community Features Playground, Schools Nearby, Shopping Nearby, Walking/Bike Paths
Roof Type Asphalt Shingle
Porch Deck
Lot Frontage 18.18
Total Parking Spaces 4
Building
Lot Description Back Yard, See Remarks
Foundation Poured Concrete
Architectural Style 2 Storey
Level or Stories Two
Structure Type Stone,Vinyl Siding
Others
Restrictions None Known
Tax ID 95068678
Ownership Private
Read Less



