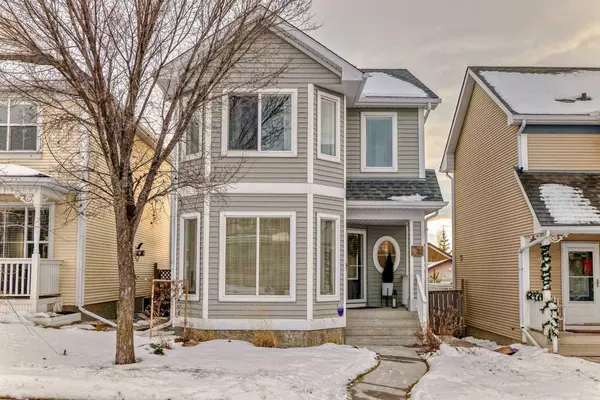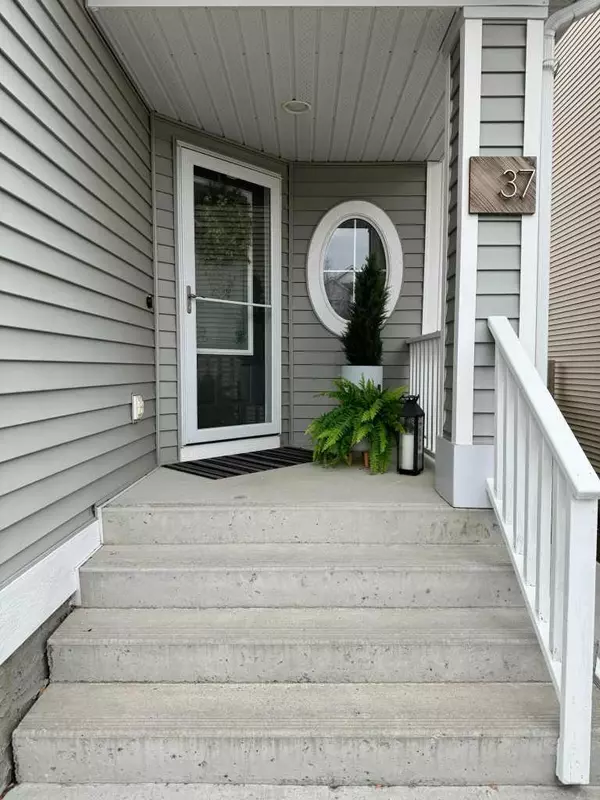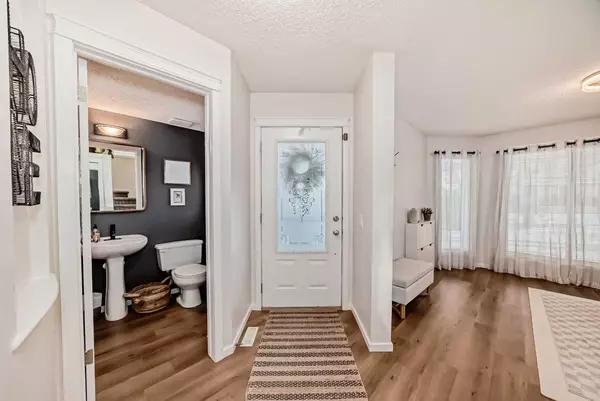For more information regarding the value of a property, please contact us for a free consultation.
37 Tuscany Springs PARK NW Calgary, AB T3L2K9
Want to know what your home might be worth? Contact us for a FREE valuation!

Our team is ready to help you sell your home for the highest possible price ASAP
Key Details
Sold Price $700,100
Property Type Single Family Home
Sub Type Detached
Listing Status Sold
Purchase Type For Sale
Square Footage 1,367 sqft
Price per Sqft $512
Subdivision Tuscany
MLS® Listing ID A2182969
Sold Date 12/17/24
Style 2 Storey
Bedrooms 4
Full Baths 3
Half Baths 1
Originating Board Calgary
Year Built 2000
Annual Tax Amount $3,586
Tax Year 2024
Lot Size 3,046 Sqft
Acres 0.07
Property Description
Discover this stunning 1,367 sq ft detached home that combines modern upgrades with thoughtful design. Boasting 4 spacious bedrooms and 3.5 bathrooms, this property offers both comfort and style for any family looking for their dream home. The updated flooring throughout with modernized kitchen and new countertops make this the perfect entertaining space. Enjoy the convenience of a tankless water heater and air conditioner, not to mention the updated furnace motor! Delight in your backyard oasis with low-maintenance artificial turf, a composite deck with built-in storage, a stamped concrete patio, a small built-in shed, and a new privacy wall for added seclusion. The oversized, detached double heated garage with durable epoxy floors provides a convenient second access door and ample storage space. This home is move in ready with a new roof (2020), updated windows on the front (2014) and brushed concrete front path for enhanced curb appeal.
This home offers the perfect balance of luxury, practicality, and modern convenience. Situated in the desirable community of Tuscany, it's ready for you to move in and start creating memories.
Don't miss this incredible opportunity—schedule your showing today!
Location
Province AB
County Calgary
Area Cal Zone Nw
Zoning R-CG
Direction N
Rooms
Other Rooms 1
Basement Finished, Full
Interior
Interior Features Bar, Breakfast Bar, Built-in Features, Closet Organizers, Kitchen Island, Open Floorplan, Pantry, See Remarks, Storage, Vaulted Ceiling(s), Walk-In Closet(s)
Heating Forced Air, Natural Gas
Cooling Central Air
Flooring Carpet, Tile, Vinyl Plank
Fireplaces Number 1
Fireplaces Type Brick Facing, Electric, Living Room, Mantle, Tile
Appliance Dishwasher, Electric Stove, Microwave, Range Hood, Refrigerator, Washer/Dryer
Laundry In Basement, Laundry Room
Exterior
Parking Features Double Garage Detached, Heated Garage
Garage Spaces 2.0
Garage Description Double Garage Detached, Heated Garage
Fence Fenced
Community Features Park, Playground, Shopping Nearby, Sidewalks, Street Lights, Tennis Court(s), Walking/Bike Paths
Roof Type Asphalt Shingle
Porch Patio
Lot Frontage 8.57
Total Parking Spaces 2
Building
Lot Description Back Lane, Back Yard, Landscaped, Rectangular Lot, See Remarks
Foundation Poured Concrete
Architectural Style 2 Storey
Level or Stories Two
Structure Type Vinyl Siding
Others
Restrictions None Known
Tax ID 94966622
Ownership Private
Read Less



