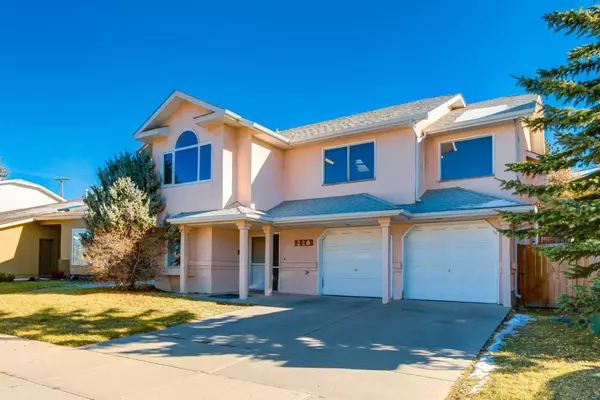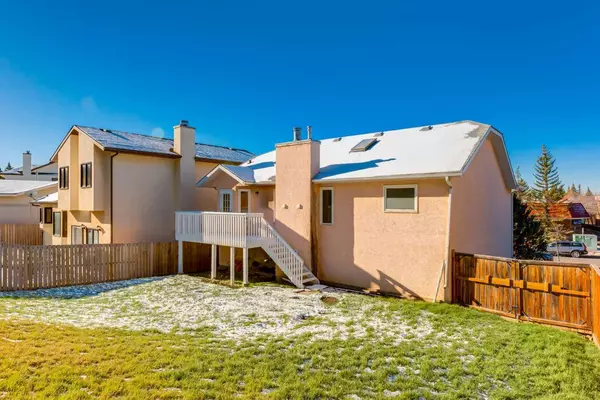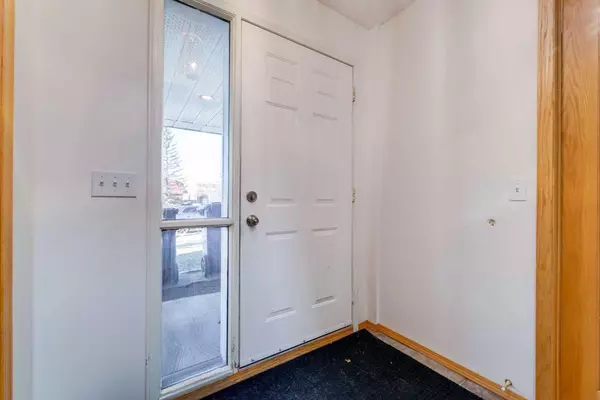For more information regarding the value of a property, please contact us for a free consultation.
220 Hawksbrow DR Calgary, AB T3G 3K2
Want to know what your home might be worth? Contact us for a FREE valuation!

Our team is ready to help you sell your home for the highest possible price ASAP
Key Details
Sold Price $565,000
Property Type Single Family Home
Sub Type Detached
Listing Status Sold
Purchase Type For Sale
Square Footage 1,271 sqft
Price per Sqft $444
Subdivision Hawkwood
MLS® Listing ID A2175203
Sold Date 12/17/24
Style Bungalow
Bedrooms 3
Full Baths 3
Originating Board Calgary
Year Built 1988
Annual Tax Amount $3,463
Tax Year 2024
Lot Size 6,942 Sqft
Acres 0.16
Property Description
Welcome to this beautiful walk-up bungalow in the sought-after NW community of Hawkwood, Calgary, where spacious design and thoughtful layout meet modern comfort. As you step through the front door, you're greeted by a large main foyer that seamlessly flows into the lower level, offering a welcoming first impression. Ascend to the open-concept main floor, where large windows invite natural light and frame picturesque views of the expansive backyard. At the heart of this level is a well-appointed kitchen, featuring stainless steel appliances, a breakfast bar, and abundant cabinet space, making it both functional and stylish. The kitchen opens into a casual dining area that walks out onto a large deck, creating the perfect setting for indoor-outdoor living and entertaining. For more formal gatherings, a separate dining room flows effortlessly off the kitchen, offering versatility for any occasion. The living room, adjacent to the kitchen, boasts vaulted ceilings and a cozy wood-burning fireplace, where large windows flood the space with sunlight and provide beautiful backyard views, creating an inviting atmosphere perfect for relaxation or entertaining. The main floor is also home to the primary bedroom, a true retreat with high ceilings and large windows that enhance the airy, welcoming ambiance. The primary suite features a walk-in closet and a private four-piece ensuite, offering convenience and luxury. A second bedroom on the main level, complete with its own walk-in closet, is complemented by an additional four-piece bathroom, providing ample space for family or guests. The lower level of this bungalow extends the home's living space with a third bedroom, a three-piece bathroom, and a spacious bonus room that is flooded with light from large windows. This versatile area is perfect for a home office, gym, or media room, adding to the home's flexibility. The lower level also includes a dedicated laundry space for added convenience. The oversized double garage, with direct access to the lower level, offers extra storage and shelving, ensuring all your organizational needs are met. Situated on a generous rectangular lot, this property combines the beauty of nature with the convenience of suburban living. With proximity to top-rated schools, shopping centers, and other local amenities, this Hawkwood home offers the perfect blend of community, comfort, and style. Whether you're entertaining on the deck or enjoying quiet evenings by the fireplace, this property is a rare opportunity in a prime Calgary location.
Location
Province AB
County Calgary
Area Cal Zone Nw
Zoning R-CG
Direction SW
Rooms
Other Rooms 1
Basement Finished, Partial
Interior
Interior Features Closet Organizers, High Ceilings, Laminate Counters, Open Floorplan, Storage, Walk-In Closet(s)
Heating Forced Air
Cooling None
Flooring Carpet, Ceramic Tile
Fireplaces Number 1
Fireplaces Type Gas, Wood Burning
Appliance Dishwasher, Dryer, Electric Stove, Refrigerator, Washer
Laundry Lower Level
Exterior
Parking Features Double Garage Attached
Garage Spaces 2.0
Garage Description Double Garage Attached
Fence Partial
Community Features Park, Playground, Schools Nearby, Shopping Nearby, Sidewalks, Street Lights, Walking/Bike Paths
Roof Type Asphalt Shingle
Porch Deck
Lot Frontage 49.31
Total Parking Spaces 4
Building
Lot Description Back Yard, City Lot, Few Trees, Lawn, Low Maintenance Landscape, Street Lighting, Rectangular Lot, Sloped
Foundation Poured Concrete
Architectural Style Bungalow
Level or Stories One
Structure Type Stucco,Wood Frame
Others
Restrictions None Known
Tax ID 95196281
Ownership Private
Read Less



