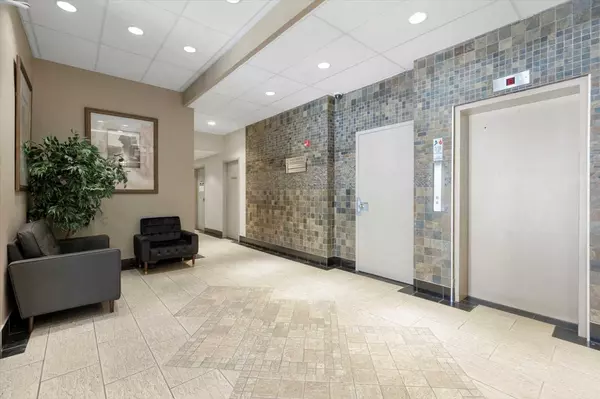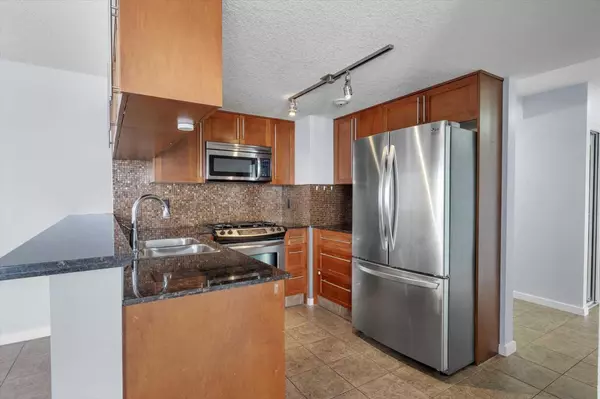For more information regarding the value of a property, please contact us for a free consultation.
429 14 ST NW #711 Calgary, AB T2N2A3
Want to know what your home might be worth? Contact us for a FREE valuation!

Our team is ready to help you sell your home for the highest possible price ASAP
Key Details
Sold Price $319,000
Property Type Condo
Sub Type Apartment
Listing Status Sold
Purchase Type For Sale
Square Footage 942 sqft
Price per Sqft $338
Subdivision Hillhurst
MLS® Listing ID A2162670
Sold Date 12/17/24
Style High-Rise (5+)
Bedrooms 2
Full Baths 1
Condo Fees $559/mo
Originating Board Calgary
Year Built 1970
Annual Tax Amount $1,812
Tax Year 2024
Property Description
Welcome to The Vue! This freshly painted top floor corner unit offers 900+ square feet of living space and a balcony with unobstructed SW views. Features include open concept living and dining room, 2 large bedrooms with plenty of storage space, 4 piece bathroom, granite countertops in kitchen and bathroom, in-suite laundry, garage parking, additional storage unit, fitness centre access and bike storage. Location, location, location! Perfectly situated in the desirable community of Hillhurst. Close to shops and restaurants on Kensington Road, easy access to Calgary's downtown core and the Bow River Pathway system. Both bus and C-train options are nearby to allow for travel anywhere in the city. SAIT is just up the hill and U of C is only a 10 minute drive.
Location
Province AB
County Calgary
Area Cal Zone Cc
Zoning C-COR2 f2.8h16
Direction E
Interior
Interior Features Granite Counters, Jetted Tub, Storage
Heating Baseboard
Cooling None
Flooring Carpet, Ceramic Tile
Fireplaces Number 1
Fireplaces Type Electric, Living Room
Appliance Dishwasher, Garage Control(s), Garburator, Gas Stove, Microwave Hood Fan, Refrigerator, Washer/Dryer Stacked
Laundry In Unit
Exterior
Parking Features Assigned, Garage Door Opener, Stall
Garage Spaces 1.0
Garage Description Assigned, Garage Door Opener, Stall
Community Features Park, Playground, Pool, Schools Nearby, Shopping Nearby, Sidewalks, Street Lights, Walking/Bike Paths
Amenities Available Bicycle Storage, Elevator(s), Fitness Center, Secured Parking, Storage
Porch Balcony(s)
Exposure SW
Total Parking Spaces 1
Building
Story 7
Architectural Style High-Rise (5+)
Level or Stories Single Level Unit
Structure Type Brick,Concrete
Others
HOA Fee Include Common Area Maintenance,Heat,Insurance,Professional Management,Reserve Fund Contributions,Sewer,Snow Removal,Trash,Water
Restrictions Pet Restrictions or Board approval Required,Pets Allowed
Tax ID 95379454
Ownership Private
Pets Allowed Restrictions, Yes
Read Less



