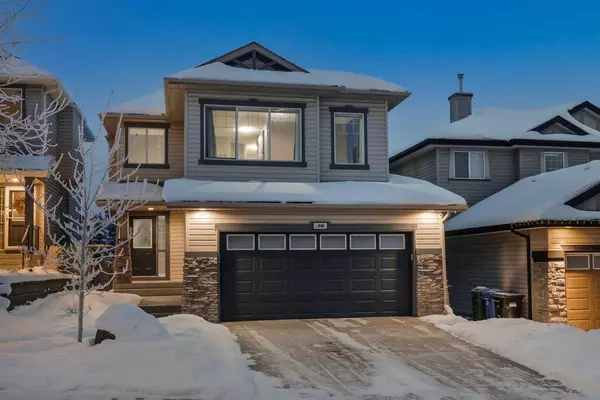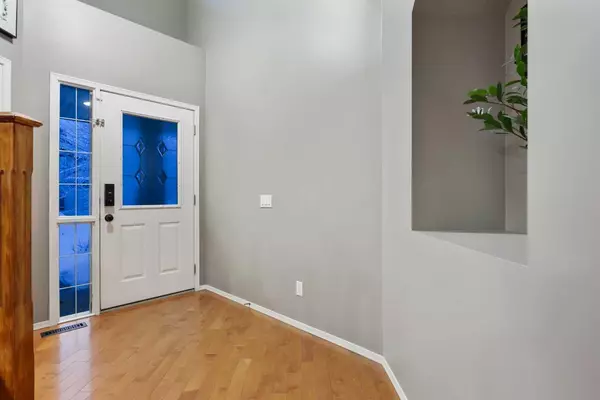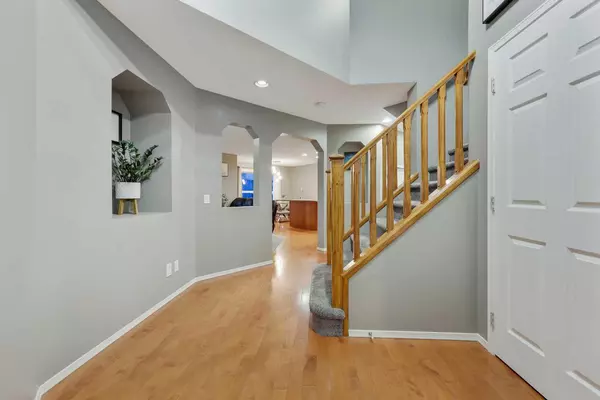For more information regarding the value of a property, please contact us for a free consultation.
30 ROYAL OAK GRV NW Calgary, AB T3G 5P3
Want to know what your home might be worth? Contact us for a FREE valuation!

Our team is ready to help you sell your home for the highest possible price ASAP
Key Details
Sold Price $690,000
Property Type Single Family Home
Sub Type Detached
Listing Status Sold
Purchase Type For Sale
Square Footage 1,780 sqft
Price per Sqft $387
Subdivision Royal Oak
MLS® Listing ID A2180409
Sold Date 12/17/24
Style 2 Storey
Bedrooms 3
Full Baths 2
Half Baths 1
HOA Fees $17/ann
HOA Y/N 1
Originating Board Calgary
Year Built 2003
Annual Tax Amount $4,050
Tax Year 2024
Lot Size 4,327 Sqft
Acres 0.1
Property Description
WELCOME to this AIR-CONDITIONED 2 Storey HOME that has 1780.34 Sq Ft of Developed Space, 3 Bedroom, 2 1/2 Bathrooms, an Attached Double Garage, + a Deck all on a 4327 LOT in a CUL-DE-SAC in the Community of ROYAL OAK!!! The Curb appeal incl/Trees, Bushes, + a CHARMING Front Entryway w/HARDWOOD Flooring throughout. Inside you will see a 17'1” Ceiling height to the upper floor in the HUGE Foyer w/Coat closet, + stairs leading up/down. There is a 2 pc Bathroom, + Laundry/Mud Room off the garage making it handy to carry in groceries. The OPEN CONCEPT Floor Plan allows movement between the main living areas for flow. The SPACIOUS Living Room is made for ENTERTAINING w/GUESTS or putting your feet up after a long day. A corner Gas Fireplace warms up this area on a chilly night to cuddle up on the couch with a blanket while you read a book. The CHEF'S Style Kitchen has Maple Cabinetry, SS Appliances, a Tiled Backsplash, an Island w/Breakfast Bar for those on-the-go days, + a corner Pantry. The Dining Room is PERFECT for LOVED ONES to share a meal or conversation around the table while making MEMORIES. The door leads out to the Deck to the Backyard. The upper floor has a Bonus Room for Movie/Game nights w/FAMILY, + FRIENDS, there is a 3rd Bedroom, a 4 pc Bathroom incl/Soaker Tub, + a 2nd Bedroom. The Primary Bedroom has a 4 pc EN-SUITE Bathroom incl/Corner SOAKER Tub for soaking in to UNWIND or getting away from the noise of the day, + a WALK-IN Closet. Heading down to the Full Unfinished Basement which has so much potential!!! There is the Family Room, Flex Area, Storage Room, + Utility Room. Just think of this as a BLANK CANVAS to put your mark on for extra Living Space as you grow into it. Whether it's another Recreation area to share LAUGHTER, + FUN or having a HOME Office to using it as an extra Bedroom or 2. This is a GREAT way to make an extension for years to come. The A/C, + H2O Tank is 2019. The roof is 2017. The Backyard is facing another neighbour behind on an angle which gives it some PRIVACY. An area to have children or pets run around on, gardening or sitting on the Deck ENJOYING a coffee w/SUNSHINE on your face. Watching the starry night, eating by Candlelight, or having a BBQ w/GUESTS coming over. There are WALKING/BIKE Pathways, Ponds, + Green Spaces all around for the Outdoor Enthusiasts. A short drive to Schools, Shopping, Amenities, + the Rocky Ridge YMCA facility that is Year-Round w/Sports, + Activities. EASY ACCESS around the city to Stoney Trail, Crowchild Trail, + Transit. BOOK your showing TODAY for this chance to make this your FOREVER HOME!!!
Location
Province AB
County Calgary
Area Cal Zone Nw
Zoning R-C1
Direction S
Rooms
Other Rooms 1
Basement Full, Unfinished
Interior
Interior Features Breakfast Bar, Built-in Features, Central Vacuum, Closet Organizers, High Ceilings, Kitchen Island, Pantry, Recessed Lighting, Soaking Tub, Storage, Vaulted Ceiling(s), Walk-In Closet(s)
Heating Forced Air, Natural Gas
Cooling Central Air
Flooring Carpet, Hardwood, Laminate
Fireplaces Number 1
Fireplaces Type Decorative, Gas, Living Room, Mantle, Tile
Appliance Central Air Conditioner, Dishwasher, Dryer, Electric Stove, Garage Control(s), Microwave, Range Hood, Refrigerator, Washer, Window Coverings
Laundry Electric Dryer Hookup, Laundry Room, Main Level, Washer Hookup
Exterior
Parking Features Double Garage Attached
Garage Spaces 2.0
Garage Description Double Garage Attached
Fence Fenced
Community Features Park, Playground, Pool, Schools Nearby, Shopping Nearby, Sidewalks, Street Lights, Walking/Bike Paths
Utilities Available Cable Connected, Electricity Connected, Natural Gas Connected, Garbage Collection, Phone Connected, Sewer Connected, Water Connected
Amenities Available None
Roof Type Asphalt Shingle
Porch Deck, Porch
Lot Frontage 36.08
Total Parking Spaces 4
Building
Lot Description Back Yard, Backs on to Park/Green Space, City Lot, Cul-De-Sac, Fruit Trees/Shrub(s), Front Yard, Lawn, No Neighbours Behind, Landscaped, Street Lighting, Private, Rectangular Lot
Building Description Stone,Vinyl Siding,Wood Frame, Shed: 5'11" X 3'9"
Foundation Poured Concrete
Architectural Style 2 Storey
Level or Stories Two
Structure Type Stone,Vinyl Siding,Wood Frame
Others
Restrictions Restrictive Covenant,Utility Right Of Way
Tax ID 94950877
Ownership Private
Read Less



